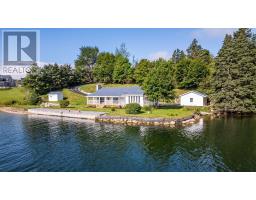11377 Peggys Cove Road, Seabright, Nova Scotia, CA
Address: 11377 Peggys Cove Road, Seabright, Nova Scotia
Summary Report Property
- MKT ID202501026
- Building TypeHouse
- Property TypeSingle Family
- StatusBuy
- Added10 weeks ago
- Bedrooms2
- Bathrooms4
- Area3158 sq. ft.
- DirectionNo Data
- Added On05 Jun 2025
Property Overview
Charming opportunity in picturesque Seabright is 11377 Peggys Cove Road, a versatile property in the heart of the scenic Seabright community just minutes outside of Tantallon. Zoned MU-2, this property offers endless possibilities whether youre looking to create a cozy residential home or launch a new business venture. The main floor, recently renovated in 2020, operated year-round as a licensed café and meets 2019 accessibility standards. Over the years, the two lower levels have hosted many successful businesses including a general store, antique shop, gym, butcher, and catering company. With the addition of an egress window, downstairs could be a functioning living space as well, with a separate entrance! The level upstairs has a self-contained living unit with its own separate entrance and laundry facilitylive where you work. Efficiency at its best! The private backyard boasts a fire pit, seasonal blooms, apple trees, and berry bushes. Ample parking and proximity to grocery stores, restaurants, and other local businesses make this a rare and exciting opportunity. Dont miss your chance to become a part of this welcoming and supportive community. (id:51532)
Tags
| Property Summary |
|---|
| Building |
|---|
| Level | Rooms | Dimensions |
|---|---|---|
| Second level | Foyer | 3.6 x 5 |
| Kitchen | 6 x 9.6 | |
| Living room | 10.7x16 | |
| Dining nook | 10.7 x 8 | |
| Bedroom | 18. x 12.8 | |
| Bath (# pieces 1-6) | 8.7 x 8.5 | |
| Basement | Kitchen | 15. x 5.7 |
| Living room | 18.7 x 22.2 | |
| Bath (# pieces 1-6) | 5. x 8.4 | |
| Bedroom | 19. x 9.7 | |
| Foyer | 5.9 x 4.11 | |
| Main level | Dining room | 29.2 x 27.10 |
| Bath (# pieces 1-6) | 6.3 x 8.5 | |
| Bath (# pieces 1-6) | 3. x 8.5 | |
| Kitchen | 20. x 9 |
| Features | |||||
|---|---|---|---|---|---|
| Treed | Wheelchair access | Gravel | |||
| Parking Space(s) | Oven - Electric | Dryer | |||
| Washer | Refrigerator | Water softener | |||
| Heat Pump | |||||
























































