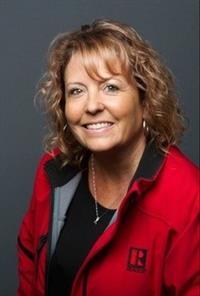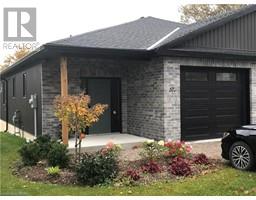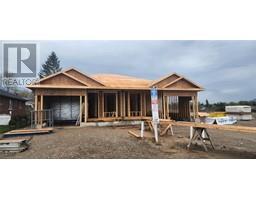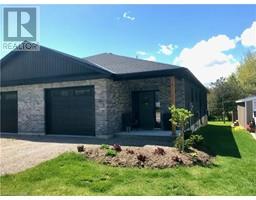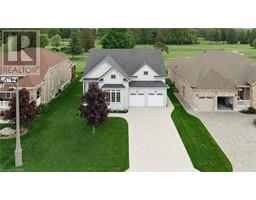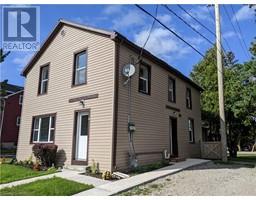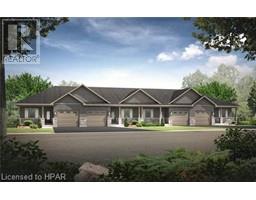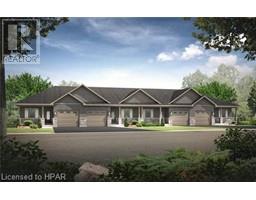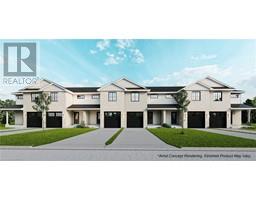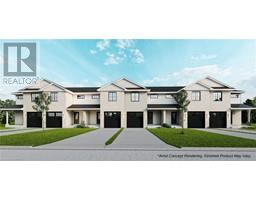80025 BEECHWOOD LINE Seaforth, Seaforth, Ontario, CA
Address: 80025 BEECHWOOD LINE, Seaforth, Ontario
Summary Report Property
- MKT ID40535350
- Building TypeHouse
- Property TypeSingle Family
- StatusBuy
- Added16 weeks ago
- Bedrooms5
- Bathrooms3
- Area1600 sq. ft.
- DirectionNo Data
- Added On31 Jan 2024
Property Overview
Introducing a charming brick and stone bungalow nestled on a sprawling lot of almost 2.5 acres! This property, zoned AG4, offers a serene and picturesque setting for those seeking a peaceful retreat. Step inside to discover an inviting open concept layout, perfect for modern living. The bungalow boasts all-new windows that flood the space with natural light, creating a warm and welcoming ambiance. The heart of the home is the stunning kitchen, featuring a quartz island that serves as a focal point for both cooking and entertaining. With its sleek design and ample counter space, this kitchen is a dream for any culinary enthusiast. On the main floor, you'll find three spacious bedrooms, providing plenty of room for relaxation and privacy. Additionally, there is an office space, ideal for those who work from home or need a dedicated area for productivity. The detached 22x24 garage offers convenient storage for vehicles and other belongings, ensuring a clutter-free living environment. The basement of this bungalow is a hidden gem, featuring two large bedrooms and a three-piece bathroom. This versatile space can be utilized as a guest suite, a recreational area, or even a home gym. Surrounded by a beautifully treed lot, this property offers a tranquil oasis where you can unwind and enjoy nature's beauty. Ample parking is available, making it convenient for hosting gatherings or accommodating multiple vehicles. Don't miss the opportunity to make this bungalow your own. With its desirable features, spacious layout, and idyllic location, it's the perfect place to call home. Contact us today to schedule a viewing and experience the charm and serenity this property has to offer. (id:51532)
Tags
| Property Summary |
|---|
| Building |
|---|
| Land |
|---|
| Level | Rooms | Dimensions |
|---|---|---|
| Lower level | Recreation room | 31'9'' x 25'8'' |
| 3pc Bathroom | Measurements not available | |
| Bedroom | 11'10'' x 12'9'' | |
| Bedroom | 16'8'' x 13'7'' | |
| Main level | 4pc Bathroom | Measurements not available |
| Living room | 12'11'' x 22'2'' | |
| Kitchen | 14'2'' x 22'2'' | |
| Office | 7'10'' x 9'6'' | |
| Bedroom | 12'11'' x 10'0'' | |
| Full bathroom | Measurements not available | |
| Primary Bedroom | 11'2'' x 13'4'' | |
| Bedroom | 15'8'' x 9'10'' |
| Features | |||||
|---|---|---|---|---|---|
| Paved driveway | Country residential | Detached Garage | |||
| Dishwasher | Dryer | Microwave | |||
| Refrigerator | Washer | Window Coverings | |||
| Garage door opener | Hot Tub | Central air conditioning | |||















































