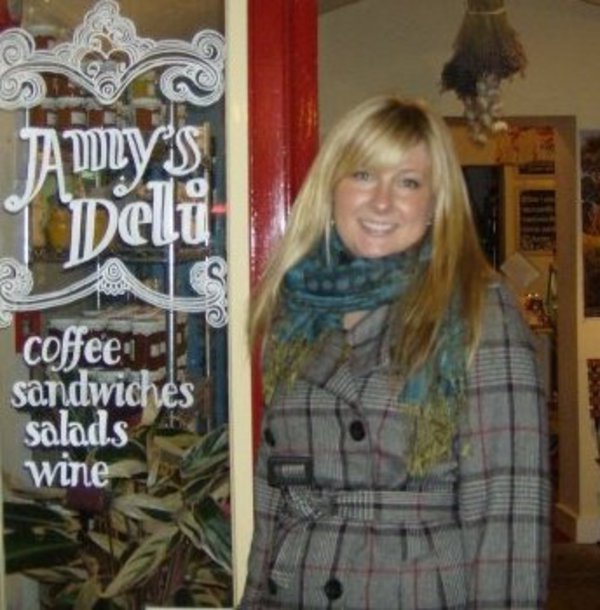28 PARK LANE Carden (Twp), Sebright, Ontario, CA
Address: 28 PARK LANE, Sebright, Ontario
Summary Report Property
- MKT ID40761997
- Building TypeHouse
- Property TypeSingle Family
- StatusBuy
- Added1 days ago
- Bedrooms3
- Bathrooms1
- Area821 sq. ft.
- DirectionNo Data
- Added On23 Aug 2025
Property Overview
Welcome to 28 Park Lane in Sebright, a winterized waterfront home on beautiful Lake Dalrymple in Kawartha Lakes, just 20 minutes from Orillia. This 3-bedroom plus den, 1-bathroom property combines the charm of cottage living with the comfort of a year-round residence. Set on a generous lot with private road access and year-round maintenance, it is well suited for both full-time living and weekend retreats. Inside, the home features a bright, open-concept layout with a drilled well, septic system, and all the essentials for easy, worry-free ownership. Outside, the sandy, shallow shoreline is perfect for swimming, with a natural drop-off to deeper water ideal for boating and fishing. A spacious lakeside deck provides stunning sunrise views and a perfect spot for morning coffee, outdoor dining, or quiet relaxation. The large yard offers ample space for gatherings, with room for firepits, lawn games, and multiple seating areas. As part of the Lake Dalrymple Association, owners also enjoy access to a private waterfront park and boat launch. Offering a balance of space, functionality, and lakeside appeal, this property is an excellent opportunity to enjoy four-season living in one of Kawartha Lakes’ most desirable waterfront communities. (id:51532)
Tags
| Property Summary |
|---|
| Building |
|---|
| Land |
|---|
| Level | Rooms | Dimensions |
|---|---|---|
| Main level | Laundry room | 4'11'' x 4'6'' |
| Living room | 12'7'' x 11'2'' | |
| Eat in kitchen | 17'3'' x 11'2'' | |
| 4pc Bathroom | 7'8'' x 8'1'' | |
| Bedroom | 8'4'' x 8'1'' | |
| Bedroom | 8'8'' x 8'1'' | |
| Den | 9'2'' x 8'1'' | |
| Primary Bedroom | 11'5'' x 11'2'' |
| Features | |||||
|---|---|---|---|---|---|
| Country residential | Dryer | Refrigerator | |||
| Stove | Washer | None | |||




















































