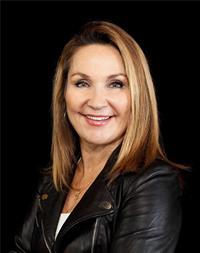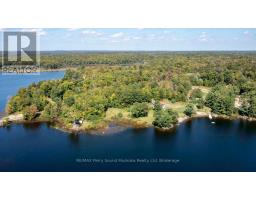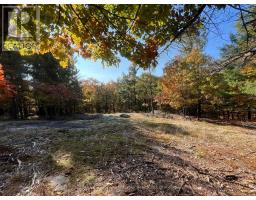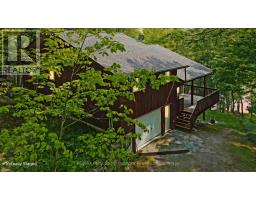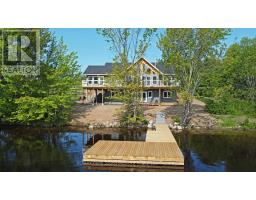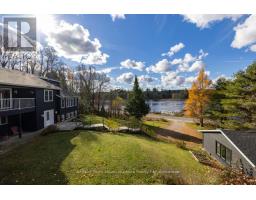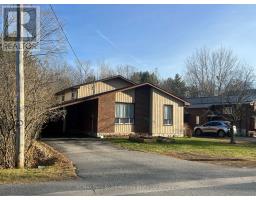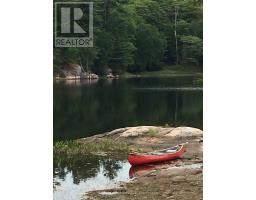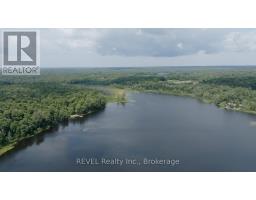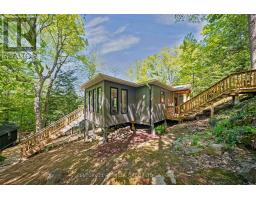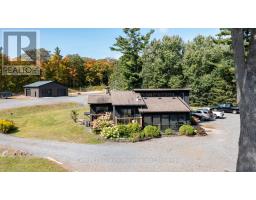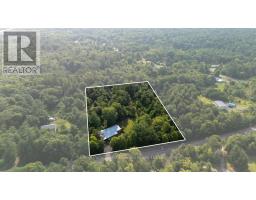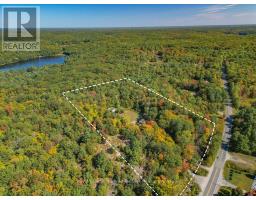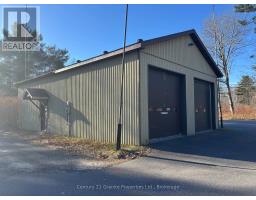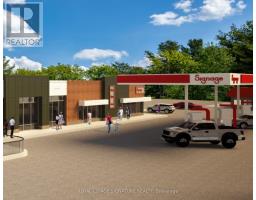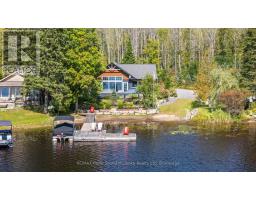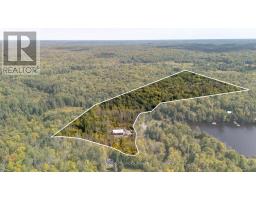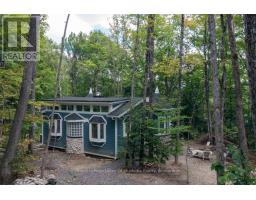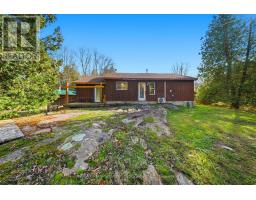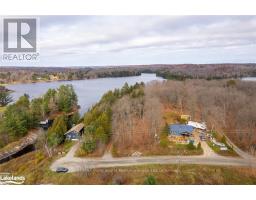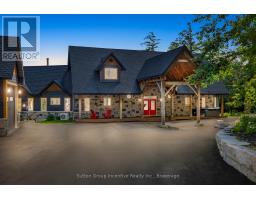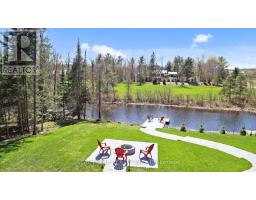15 RANKIN LAKE ROAD, Seguin, Ontario, CA
Address: 15 RANKIN LAKE ROAD, Seguin, Ontario
Summary Report Property
- MKT IDX12392304
- Building TypeHouse
- Property TypeSingle Family
- StatusBuy
- Added11 weeks ago
- Bedrooms5
- Bathrooms3
- Area1100 sq. ft.
- DirectionNo Data
- Added On09 Sep 2025
Property Overview
NEWER RURAL BUNGALOW 5 MINS to TOWN! Preferred Area just south of Parry Sound, Bright open concept plan, Captivating Vaulted pine ceilings in Great room with LED pot lighting, Stone fireplace w/airtight insert, Kitchen boasts quartz counters, Centre Island, Relax on the expansive sundeck w access to yard, Main floor Principal bedroom features 5 pc ensuite bath, Walk in closet, Walk out to private deck, Bright finished walkout lower level offers 3rd bedroom + Guest room/Den, Inviting family room with Gas Fireplace, Families will enjoy level front & rear yards, 100's of ft of property depth for privacy or future trails, ICF foundation, Forced air propane gas furnace, Gas hot water tank, Handy detached garage, Great opportunity to own a newer home at an affordable price! (id:51532)
Tags
| Property Summary |
|---|
| Building |
|---|
| Land |
|---|
| Level | Rooms | Dimensions |
|---|---|---|
| Lower level | Den | 2.15 m x 1.36 m |
| Laundry room | 3.17 m x 2.02 m | |
| Recreational, Games room | 6.96 m x 6.62 m | |
| Bedroom | 3.3 m x 3.19 m | |
| Bedroom | 3.3 m x 3.02 m | |
| Main level | Living room | 6.97 m x 4.41 m |
| Dining room | 3.35 m x 2.73 m | |
| Kitchen | 3.54 m x 2.73 m | |
| Primary Bedroom | 3.73 m x 3.45 m | |
| Bathroom | 3.69 m x 2.82 m | |
| Bedroom | 3.3 m x 2.72 m | |
| Bathroom | 2.14 m x 1.34 m |
| Features | |||||
|---|---|---|---|---|---|
| Irregular lot size | Detached Garage | Garage | |||
| Water Heater | Water purifier | Central Vacuum | |||
| Dishwasher | Dryer | Stove | |||
| Washer | Refrigerator | Walk out | |||


































