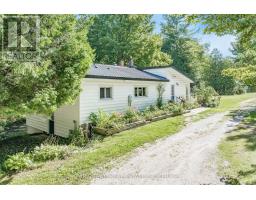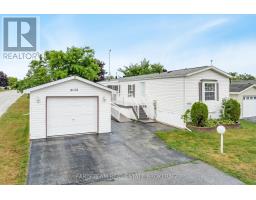1980 BALKWILL LINE, Severn (Coldwater), Ontario, CA
Address: 1980 BALKWILL LINE, Severn (Coldwater), Ontario
Summary Report Property
- MKT IDS12328619
- Building TypeHouse
- Property TypeSingle Family
- StatusBuy
- Added3 days ago
- Bedrooms4
- Bathrooms1
- Area1100 sq. ft.
- DirectionNo Data
- Added On21 Aug 2025
Property Overview
Top 5 Reasons You Will Love This Home: 1) Set on just under 2-acres, this picturesque backyard is a nature lovers dream with a lush green lawn ,mature maple trees perfect for tapping, and a sugar shack and storage shed, both powered and ready for your hobbies or outdoor projects 2) Enjoy comfort and reliability with a newer roof and exterior (2024), Generac generator, furnace and heat pump (2014), and an on-demand hot water tank (2023) 3) The single-car garage includes a freshly poured concrete floor and a convenient inside entry into the home 4) The partially finished basement offers a wood-burning fireplace and plenty of space for recreation or expansion, just waiting for your personal touch 5) Appreciate direct access to snowmobile trails across the road and nearby bike paths, with Coldwater just 15 minutes away and Orillia under 20, conveniently close yet perfectly peaceful. 1,425 above grade sq.ft. plus partially finished basement. (id:51532)
Tags
| Property Summary |
|---|
| Building |
|---|
| Land |
|---|
| Level | Rooms | Dimensions |
|---|---|---|
| Basement | Recreational, Games room | 9.34 m x 7.45 m |
| Den | 4.6 m x 3.69 m | |
| Bedroom | 3.67 m x 2.4 m | |
| Main level | Kitchen | 3.87 m x 3.09 m |
| Dining room | 4.27 m x 3.07 m | |
| Living room | 5.53 m x 4.52 m | |
| Primary Bedroom | 3.77 m x 3.35 m | |
| Bedroom | 3.77 m x 3.27 m | |
| Bedroom | 3.36 m x 2.88 m | |
| Laundry room | 2.83 m x 2.65 m |
| Features | |||||
|---|---|---|---|---|---|
| Wooded area | Attached Garage | Garage | |||
| Dishwasher | Dryer | Garage door opener | |||
| Microwave | Stove | Washer | |||
| Refrigerator | Fireplace(s) | ||||















































