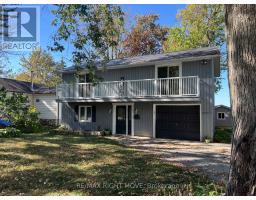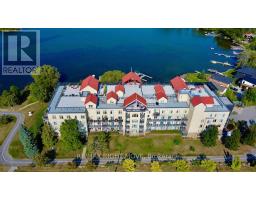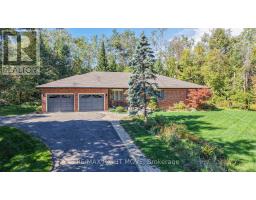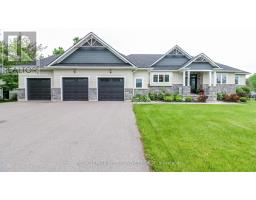2009 MARCHMONT ROAD, Severn (Marchmont), Ontario, CA
Address: 2009 MARCHMONT ROAD, Severn (Marchmont), Ontario
Summary Report Property
- MKT IDS12361905
- Building TypeHouse
- Property TypeSingle Family
- StatusBuy
- Added1 weeks ago
- Bedrooms4
- Bathrooms2
- Area1100 sq. ft.
- DirectionNo Data
- Added On06 Oct 2025
Property Overview
Welcome to this well-maintained level-entry bungalow in the highly desirable community of Marchmont. Offering 3+1 bedrooms and 2 full bathrooms, this home features an inviting open-concept layout designed for comfortable family living. The kitchen showcases warm wood cabinetry that adds both charm and functionality, while the finished lower level provides excellent versatility with brand new flooring (2025), ideal for a recreation room, guest suite, or home office. A new furnace (2025) ensures year-round efficiency and peace of mind. Set on a generous lot, with fully fenced inground pool area, allowing for privacy and security and perfect for summer enjoyment. Situated just minutes from Orillia and within walking distance to a nearby park, this property combines the best of small-community living with convenient access to city amenities. (id:51532)
Tags
| Property Summary |
|---|
| Building |
|---|
| Land |
|---|
| Level | Rooms | Dimensions |
|---|---|---|
| Basement | Bedroom 4 | 5.52 m x 3.93 m |
| Utility room | 7.93 m x 3.93 m | |
| Recreational, Games room | 13.56 m x 4.35 m | |
| Main level | Foyer | 1.49 m x 3.56 m |
| Living room | 4.92 m x 3.56 m | |
| Kitchen | 6.53 m x 5.11 m | |
| Dining room | 6.53 m x 2.27 m | |
| Primary Bedroom | 3.53 m x 3.26 m | |
| Bedroom 2 | 3.53 m x 3.56 m | |
| Bedroom 3 | 2.68 m x 3.56 m | |
| Bathroom | 1.39 m x 2.96 m | |
| Bathroom | 2.76 m x 1.81 m |
| Features | |||||
|---|---|---|---|---|---|
| Level lot | Level | Sump Pump | |||
| Attached Garage | Garage | Garage door opener remote(s) | |||
| Blinds | Dishwasher | Garage door opener | |||
| Microwave | Stove | Refrigerator | |||
| Central air conditioning | Fireplace(s) | ||||



















































