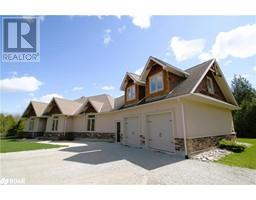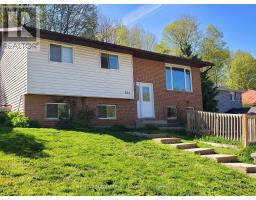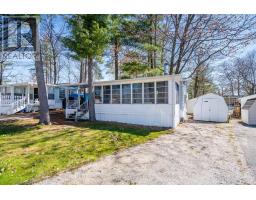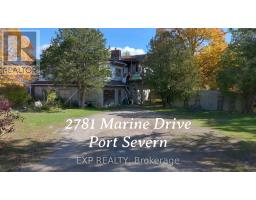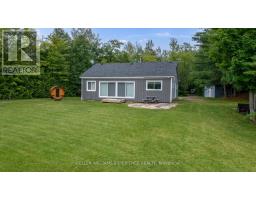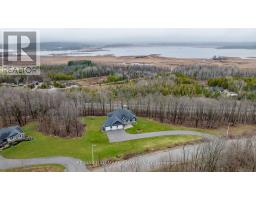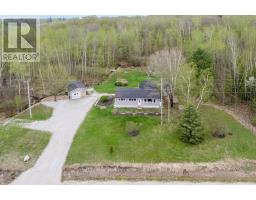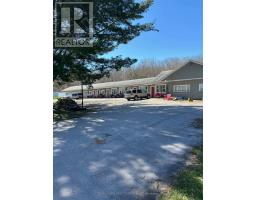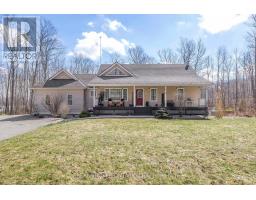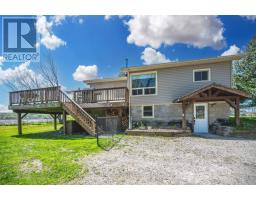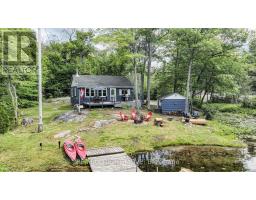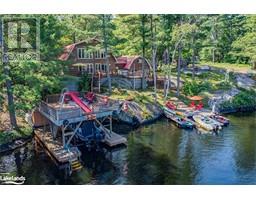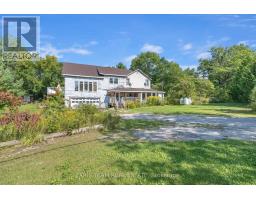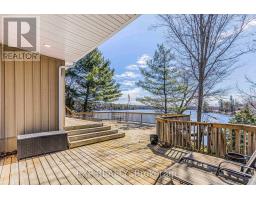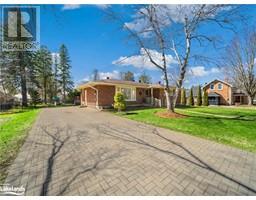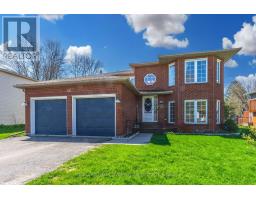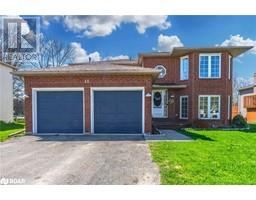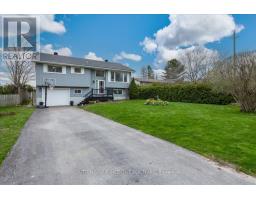1920 DUNNS LINE, Severn, Ontario, CA
Address: 1920 DUNNS LINE, Severn, Ontario
Summary Report Property
- MKT IDS8045608
- Building TypeHouse
- Property TypeSingle Family
- StatusBuy
- Added14 weeks ago
- Bedrooms3
- Bathrooms3
- Area0 sq. ft.
- DirectionNo Data
- Added On05 Feb 2024
Property Overview
Leave the stress behind. Elegant home exudes privacy to the max. Nestled in a 68 acre forest, you will meander the secluded laneway to a stunning 3162 sq foot bungalow situated on a handful of cleared acreage. Soaring 10 ft and vaulted ceilings with large windows everywhere, give light and comfort in all of the generous sized bedrooms and living spaces. The design and style of this home flows from room to room creating a cohesive look and feel. A full height stone fireplace, hardwood and natural stone flooring, grace the home and add instant appeal upon entry. Chefs kitchen combined with a large eating area boast scenic views and walk out to patio. In floor heating system keeps temps cozy and runs on wood or propane and central air for the summer months. Oversized garage with inside entry and massive loft area.**** EXTRAS **** Enormous 2000 sq ft shop fully insulated & heated. High ceilings high bay door for all the machines, vehicle lift, storage & More! Walking trails, mix of hard/softwoods. 6 min drive to many amenities & shops.30 min to Barrie 15 to Orillia (id:51532)
Tags
| Property Summary |
|---|
| Building |
|---|
| Level | Rooms | Dimensions |
|---|---|---|
| Main level | Kitchen | 6.71 m x 4.65 m |
| Dining room | 5.82 m x 3.4 m | |
| Living room | 5.64 m x 3.71 m | |
| Great room | 7.11 m x 5.64 m | |
| Office | 3.4 m x 3.24 m | |
| Primary Bedroom | 5.03 m x 4.04 m | |
| Bedroom 2 | 3.58 m x 3.38 m | |
| Bedroom 3 | 4.67 m x 3.4 m | |
| Bathroom | Measurements not available | |
| Bathroom | Measurements not available | |
| Laundry room | Measurements not available |
| Features | |||||
|---|---|---|---|---|---|
| Attached Garage | Central air conditioning | ||||










































