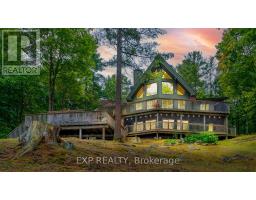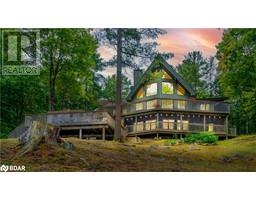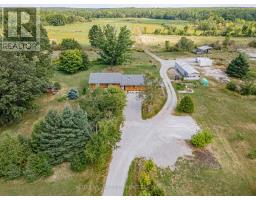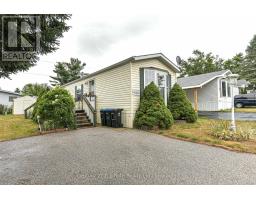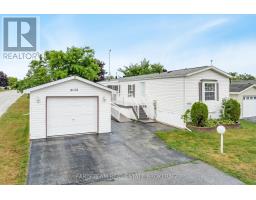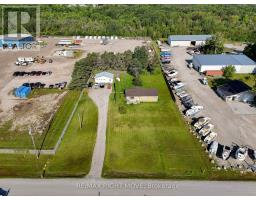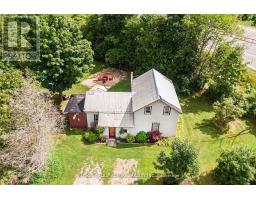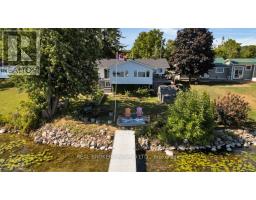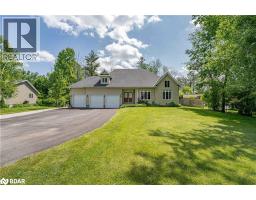4113 ASH CRESCENT, Severn, Ontario, CA
Address: 4113 ASH CRESCENT, Severn, Ontario
Summary Report Property
- MKT IDS12354278
- Building TypeMobile Home
- Property TypeSingle Family
- StatusBuy
- Added1 weeks ago
- Bedrooms2
- Bathrooms1
- Area700 sq. ft.
- DirectionNo Data
- Added On23 Aug 2025
Property Overview
Welcome to Silver Creek Estates. This extensively renovated 2-bedroom mobile home delivers turnkey, low-maintenance living inside and out. A huge deck extends your outdoor space; inside you'll find updated flooring, interior doors, modern fixtures, fresh paint, and a renovated bathroom. Large and bright living with the open kitchen and living room make for an enjoyable area for relaxing or entertaining. Major components are handled: an updated durable metal roof, a replaced furnace, and recently serviced A/C and Lifebreath ventilation system. Bright principal rooms connect easily to the deck for everyday living. Outside, the property features a large, private lot with two sheds for excellent storage. Conveniently located near Orillia, you're close to everyday amenities including hospital, library, schools, shopping, dining, recreational facilities and minutes to regional trails and the areas beautiful lakes for four-season recreation. (id:51532)
Tags
| Property Summary |
|---|
| Building |
|---|
| Land |
|---|
| Level | Rooms | Dimensions |
|---|---|---|
| Main level | Living room | 5.21 m x 4.51 m |
| Kitchen | 3.23 m x 4.51 m | |
| Bedroom | 3.48 m x 3.48 m | |
| Bedroom 2 | 3.5 m x 2.75 m | |
| Laundry room | 1 m x 2 m |
| Features | |||||
|---|---|---|---|---|---|
| Level lot | Carpet Free | No Garage | |||
| Dishwasher | Dryer | Stove | |||
| Washer | Refrigerator | Central air conditioning | |||








































