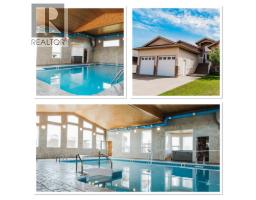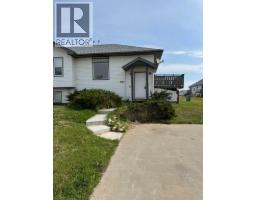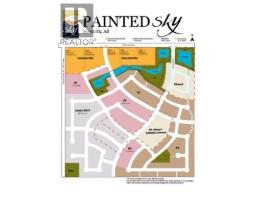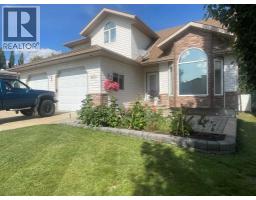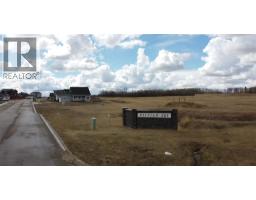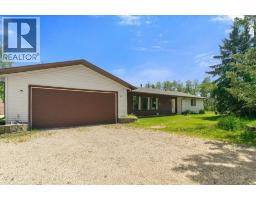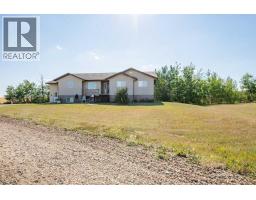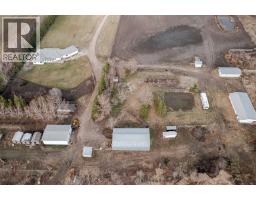9708 91 Street, Sexsmith, Alberta, CA
Address: 9708 91 Street, Sexsmith, Alberta
Summary Report Property
- MKT IDA2246900
- Building TypeHouse
- Property TypeSingle Family
- StatusBuy
- Added7 weeks ago
- Bedrooms4
- Bathrooms2
- Area997 sq. ft.
- DirectionNo Data
- Added On09 Aug 2025
Property Overview
Fixer-upper with fantastic potential in the heart of Sexsmith! This 4-bedroom, 2-bathroom home sits on a quiet, family-friendly street and backs directly onto the brand new K–8 school—making it a prime location for future value.Inside, you'll find a functional layout with a living room featuring laminate flooring and three bedrooms on the main level. The fully developed basement includes a family room, a fourth bedroom, den, laundry room, 3-piece bath, and utility room—offering good amount of square footage to reimagine.This home needs updating, but it’s a solid canvas for renovations—think modern kitchen, fresh paint, new flooring, updated bathrooms, or even opening up walls to create a more open-concept main floor. The bones are here—just bring your ideas and a bit of elbow grease.Outside, the 56-foot-wide lot is fully fenced and offers plenty of space for future landscaping, a garage or shop, or backyard entertaining. Bonus: there’s space beside the home for RV parking or a second driveway.Whether you're a first-time buyer looking to build equity, a handyman ready for your next project, or an investor seeking rental potential in a growing community—this property offers unbeatable value and room to grow. (id:51532)
Tags
| Property Summary |
|---|
| Building |
|---|
| Land |
|---|
| Level | Rooms | Dimensions |
|---|---|---|
| Basement | Bedroom | 11.00 Ft x 10.92 Ft |
| Den | 14.42 Ft x 9.00 Ft | |
| 3pc Bathroom | 6.17 Ft x 8.92 Ft | |
| Main level | Bedroom | 9.33 Ft x 11.42 Ft |
| Bedroom | 11.17 Ft x 11.42 Ft | |
| Bedroom | 7.42 Ft x 11.17 Ft | |
| 3pc Bathroom | 4.92 Ft x 7.42 Ft |
| Features | |||||
|---|---|---|---|---|---|
| Back lane | No neighbours behind | Parking Pad | |||
| Refrigerator | Dishwasher | Stove | |||
| Washer & Dryer | None | ||||




















































