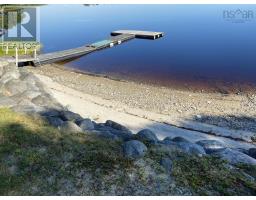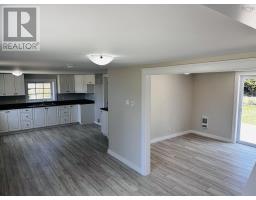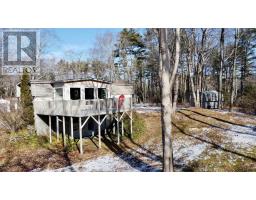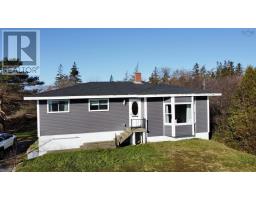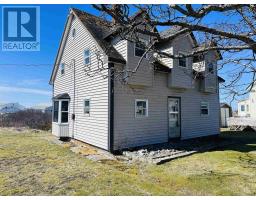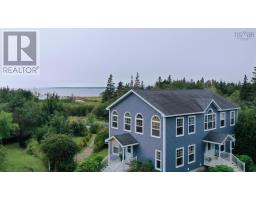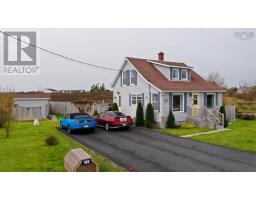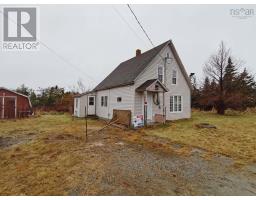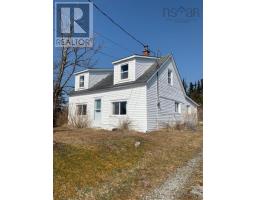5465 Highway 3, Shag Harbour, Nova Scotia, CA
Address: 5465 Highway 3, Shag Harbour, Nova Scotia
Summary Report Property
- MKT ID202321119
- Building TypeHouse
- Property TypeSingle Family
- StatusBuy
- Added16 weeks ago
- Bedrooms4
- Bathrooms2
- Area2002 sq. ft.
- DirectionNo Data
- Added On24 Jan 2024
Property Overview
Oceanfront five bedroom, two full bath, spacious home, providing 5 acres of privacy, located minutes from Barrington Passage and lots of white sand beaches. Walking through the front door, you will be welcomed by wide wood plank flooring. The living room is open to the dining area. The kitchen is stunning with a vaulted ceiling, barnboard accents, and modern lighting. The custom cabinetry is dovetailed solid wood cabinets with soft close. The rustic beams overhead offer even more lighting. The spacious island will provide barstool seating. (The countertops will be insulated shortly). The laundry room is situated just off of the kitchen for your convenience. Also, on the main floor is a full bathroom and two bedrooms. The front bedroom could be used as a library, playroom for the kids, office or whatever you desire. Upstairs, you will find another full bath with three bedrooms. The primary has a walk-in closet. The grand foyer has a lot of the original charm, such as built-ins for storage, beautiful mouldings, and handrails. This house has been recently renovated while maintaining much of its character including new, electrical, plumbing, and siding. Finishing touches are still being added, such as painting, trim, faucets, lighting, countertops, landscaping, etc. (id:51532)
Tags
| Property Summary |
|---|
| Building |
|---|
| Level | Rooms | Dimensions |
|---|---|---|
| Second level | Den | 89 by 1411 |
| Bedroom | 9/3 by 1310 | |
| Foyer | 10 4 x 19 | |
| Bath (# pieces 1-6) | 9/1 by 89 | |
| Primary Bedroom | 14/4 by 127 | |
| Other | 410 by 89 WIC | |
| Main level | Living room | 19/9 by 152 |
| Dining room | 14/2 by 152 | |
| Kitchen | 13 2 x 19 8 | |
| Laundry room | 5 x 7/ 6 | |
| Bath (# pieces 1-6) | 8/6 by 54 | |
| Foyer | 8/6 by 210 | |
| Bedroom | 16/ 1 x 11 3 | |
| Family room | 14/ 6 x 11 5 |
| Features | |||||
|---|---|---|---|---|---|
| Treed | Sloping | Gravel | |||
| Walk out | |||||




















































