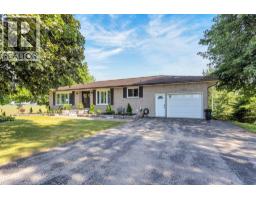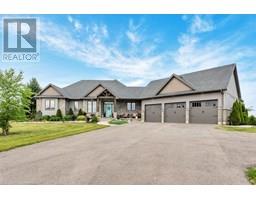2248 WEBSTER Street 47 - Shakespeare, Shakespeare, Ontario, CA
Address: 2248 WEBSTER Street, Shakespeare, Ontario
Summary Report Property
- MKT ID40759042
- Building TypeHouse
- Property TypeSingle Family
- StatusBuy
- Added5 hours ago
- Bedrooms2
- Bathrooms3
- Area1417 sq. ft.
- DirectionNo Data
- Added On21 Aug 2025
Property Overview
Discover your dream home at 2248 Webster, a beautiful bungalow that combines modern elegance with practical living. Built in 2017, this custom quality home spans 1,353 sq. ft and is nestled on a spacious corner lot of 65’ x 135’, offering a serene lifestyle just minutes from the local school, park, and community center. Step into the heart of the home, where an open concept kitchen, dining, and living area await you. Enjoy culinary delights with granite countertops and stainless steel appliances while basking in the light pouring in through sliders that lead to your outdoor sanctuary. The stunning 12-foot vaulted ceiling in the living room adds an airy charm that enhances every gathering. Retreat to the primary bedroom through double doors, complete with a walk-in closet and an ensuite bath designed for relaxation featuring double sinks, a custom glass and tile shower, and a therapeutic jetted tub. A secondary bedroom also boasts a walk-in closet for added convenience, making it perfect for family or guests. With an additional four-piece main bathroom and a functional main floor laundry/mudroom, everything is designed for ease of living. The unfinished basement presents endless opportunities to customize according to your needs—boasting lookout elevation windows and a completed three-piece bathroom alongside a cold cellar. Park effortlessly with a double car garage and space for four cars in your driveway. The tastefully landscaped and fully fenced yard offers privacy as well as space for family fun or relaxation. Conveniently located off Hwy 7 & 8 and close to shops and restaurants, this home truly has it all (id:51532)
Tags
| Property Summary |
|---|
| Building |
|---|
| Land |
|---|
| Level | Rooms | Dimensions |
|---|---|---|
| Basement | Utility room | 18'1'' x 13'6'' |
| 3pc Bathroom | 7'0'' x 7'3'' | |
| Main level | Primary Bedroom | 12'5'' x 14'0'' |
| Living room | 22'8'' x 13'0'' | |
| Laundry room | 7'8'' x 5'11'' | |
| Kitchen | 12'10'' x 10'11'' | |
| Bedroom | 9'2'' x 10'1'' | |
| 4pc Bathroom | 9'1'' x 12'0'' | |
| 4pc Bathroom | 9'1'' x 9'8'' |
| Features | |||||
|---|---|---|---|---|---|
| Corner Site | Paved driveway | Attached Garage | |||
| Dishwasher | Dryer | Refrigerator | |||
| Stove | Washer | Microwave Built-in | |||
| Garage door opener | Central air conditioning | ||||












































