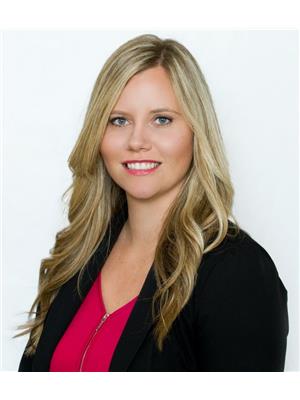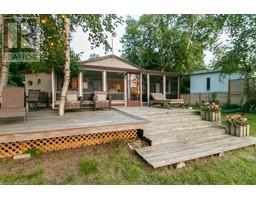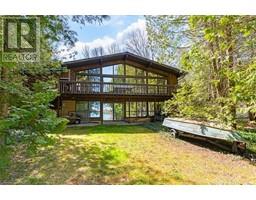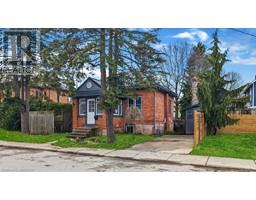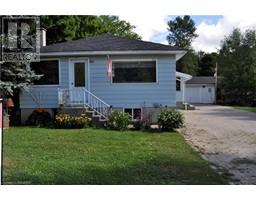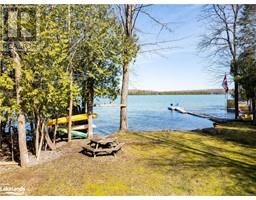141 BROWN'S LANE Lane Georgian Bluffs, Shallow Lake, Ontario, CA
Address: 141 BROWN'S LANE Lane, Shallow Lake, Ontario
Summary Report Property
- MKT ID40579897
- Building TypeHouse
- Property TypeSingle Family
- StatusBuy
- Added4 weeks ago
- Bedrooms3
- Bathrooms1
- Area1311 sq. ft.
- DirectionNo Data
- Added On01 May 2024
Property Overview
Waterfront Viceroy home nestled amongst the natural beauty on beautiful Francis Lake. Step inside to the soaring B.C. cedar ceilings, newer appliances and large sunken living room overlooking the lake! This 3 bedroom 2 bath home has walkout patio doors and private balconies from two of the bedrooms, wake up to the breathtaking sunrise views over pristine waters. Large 4 pc bath on the main floor. Head down to the spacious fully finished lower level with a family room and more beautiful views, laundry, walkout, electric in-floor heat and potential to add a kitchen in basement and convert to an in-law suite. The bunkie allows for additional storage or even a potential guest space. Francis lake is a hidden gem offering the perfect blend of tranquility and recreation. Enjoy boating, fishing, and water sports right from your doorstep and spend the summer creating cherished memories with family and friends! Unique opportunity-139 Brown's Lane the neighbouring property is also listed for sale MLS® Number: 40579897 (id:51532)
Tags
| Property Summary |
|---|
| Building |
|---|
| Land |
|---|
| Level | Rooms | Dimensions |
|---|---|---|
| Lower level | Recreation room | 10'7'' x 23'11'' |
| Recreation room | 10'7'' x 20'0'' | |
| Family room | 20'10'' x 12'6'' | |
| Main level | 4pc Bathroom | Measurements not available |
| Bedroom | 8'1'' x 7'8'' | |
| Bedroom | 13'0'' x 9'5'' | |
| Primary Bedroom | 13'2'' x 11'10'' | |
| Kitchen | 10'0'' x 9'7'' | |
| Dining room | 11'3'' x 13'6'' | |
| Living room | 21'7'' x 14'4'' |
| Features | |||||
|---|---|---|---|---|---|
| Southern exposure | Crushed stone driveway | Country residential | |||
| Central Vacuum | Dishwasher | Dryer | |||
| Refrigerator | Stove | Washer | |||
| Window air conditioner | |||||






































