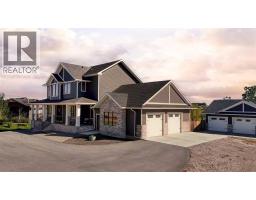118 2 Street, Shaughnessy, Alberta, CA
Address: 118 2 Street, Shaughnessy, Alberta
Summary Report Property
- MKT IDA2267054
- Building TypeHouse
- Property TypeSingle Family
- StatusBuy
- Added3 days ago
- Bedrooms3
- Bathrooms1
- Area1201 sq. ft.
- DirectionNo Data
- Added On16 Nov 2025
Property Overview
Step into this bright and beautifully refreshed 3-bedroom bungalow in the heart of Shaughnessy — the perfect place to call home! From the moment you walk in, you’ll love the airy open floorplan and cozy living room featuring a charming gas fireplace that sets the tone for warm, memorable evenings.Get ready to fall in love with the outdoor living here! The spacious dining room flows right out to a massive deck, ideal for BBQs, morning coffee, and weekend relaxation. Plus — it’s already wired with 220V for a hot tub! The private backyard includes a large shed and alley access, offering fantastic potential for a future garage or workshop.Inside, everything feels fresh and bright, with main floor laundry adding everyday convenience. This home is truly move-in ready!Shaughnessy offers that welcoming small-town vibe while being perfectly positioned across from the community centre and just minutes to Picture Butte amenities. And when you need the city, Lethbridge is only a quick 15-minute drive away.A cozy, affordable, and exciting opportunity like this doesn’t come along often — come see why this home is such a wonderful find! (id:51532)
Tags
| Property Summary |
|---|
| Building |
|---|
| Land |
|---|
| Level | Rooms | Dimensions |
|---|---|---|
| Main level | Living room | 27.42 Ft x 11.50 Ft |
| Dining room | 14.25 Ft x 13.42 Ft | |
| Kitchen | 12.17 Ft x 8.58 Ft | |
| Primary Bedroom | 11.00 Ft x 11.83 Ft | |
| Bedroom | 9.33 Ft x 9.83 Ft | |
| Bedroom | 9.33 Ft x 9.67 Ft | |
| 4pc Bathroom | 9.83 Ft x 4.83 Ft |
| Features | |||||
|---|---|---|---|---|---|
| Back lane | PVC window | Concrete | |||
| Other | Refrigerator | Dishwasher | |||
| Stove | None | ||||
















