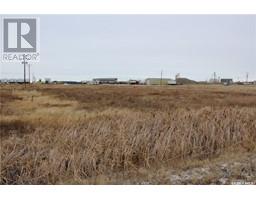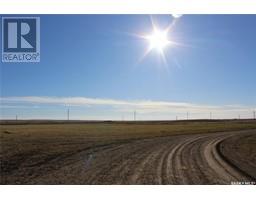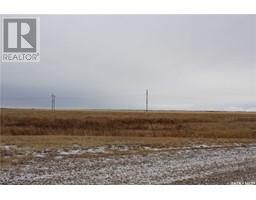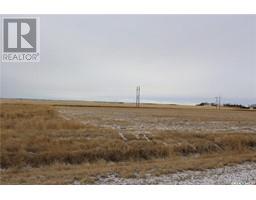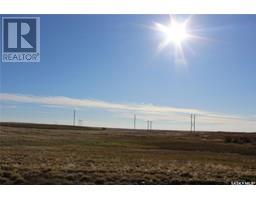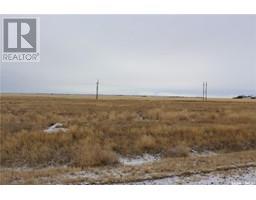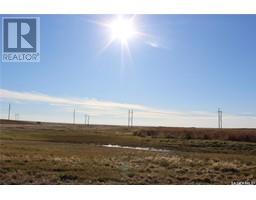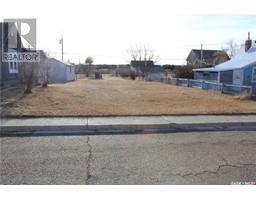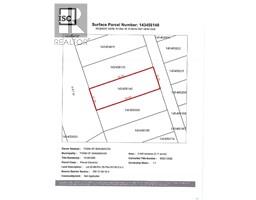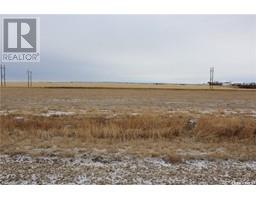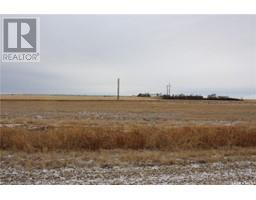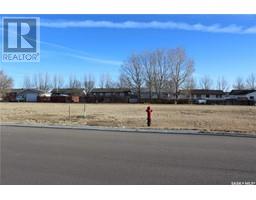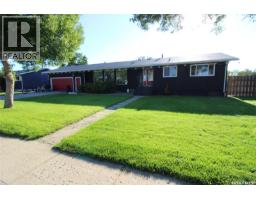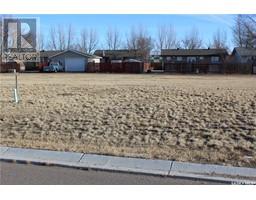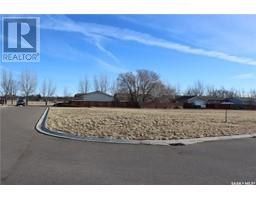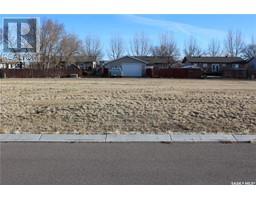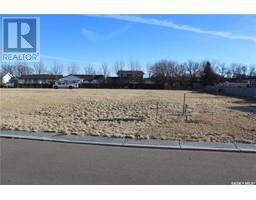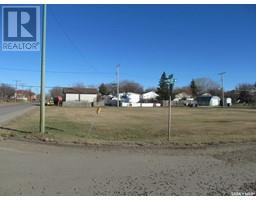420 1st STREET W, Shaunavon, Saskatchewan, CA
Address: 420 1st STREET W, Shaunavon, Saskatchewan
Summary Report Property
- MKT IDSK003375
- Building TypeHouse
- Property TypeSingle Family
- StatusBuy
- Added18 weeks ago
- Bedrooms4
- Bathrooms2
- Area884 sq. ft.
- DirectionNo Data
- Added On23 Apr 2025
Property Overview
Looking for a starter home? This is exactly what you need. Super convenient location, right down town on a shady street in Shaunavon. This home is welcoming with a large porch off the front door, plenty of room for boots and shoes even your bike! The living room is large with quality laminate flooring and flows to the dining room kitchen area that is complete with built-in dishwasher and plenty of cabinet space. There are two bedrooms on the main floor and the 4pc bath has been updated. The lower level of the home has had a complete renovation including a huge family room, 2 bedrooms, 3pc bath and a large laundry/utility space. Furnace and hot water heater have been updated in the last 10 years and the home has central air. The back yard includes a shed and a garage. Ideal property as all of the hard work has been done for you, come and enjoy your first home. (id:51532)
Tags
| Property Summary |
|---|
| Building |
|---|
| Level | Rooms | Dimensions |
|---|---|---|
| Basement | Family room | 16'10" x 17'11" |
| Bedroom | 8'7" x 13'2" | |
| 3pc Bathroom | 4'10" x 6'8" | |
| Bedroom | 10'1" x 12'8" | |
| Laundry room | 10'7" x 10'9" | |
| Main level | Enclosed porch | 8' x 10'8" |
| Living room | 16' x 12'7" | |
| Dining room | 8'4" x 12'5" | |
| Kitchen | 10'4" x 12'5" | |
| 4pc Bathroom | 6'8" x 9'4" | |
| Bedroom | 9'9" x 10'3" | |
| Bedroom | 10'10" x 12'4" |
| Features | |||||
|---|---|---|---|---|---|
| Treed | Lane | Rectangular | |||
| Sump Pump | Detached Garage | Parking Pad | |||
| Parking Space(s)(2) | Washer | Refrigerator | |||
| Dishwasher | Dryer | Window Coverings | |||
| Hood Fan | Storage Shed | Stove | |||
| Central air conditioning | |||||

































