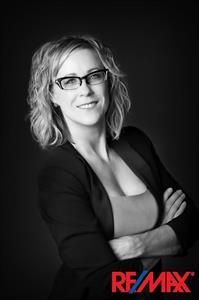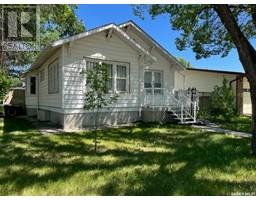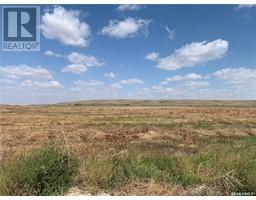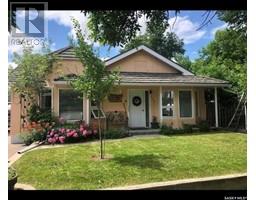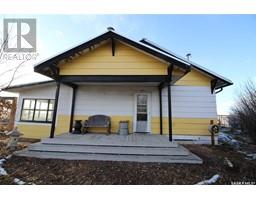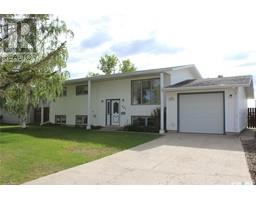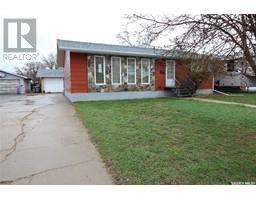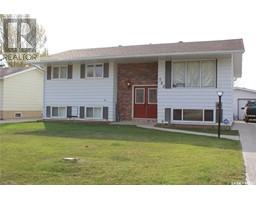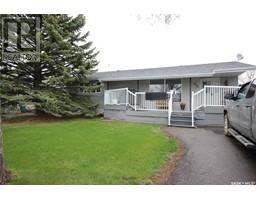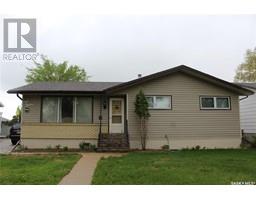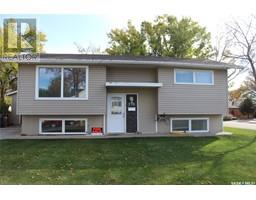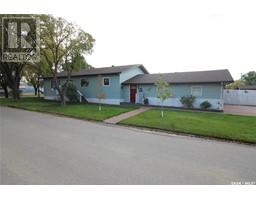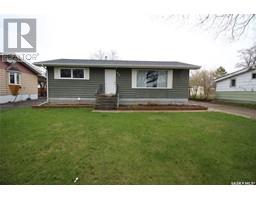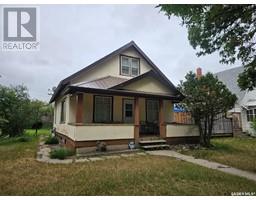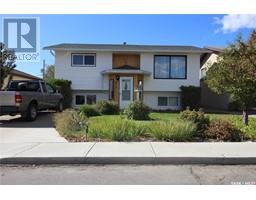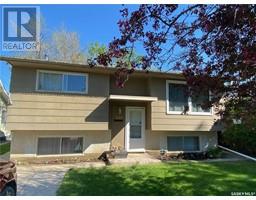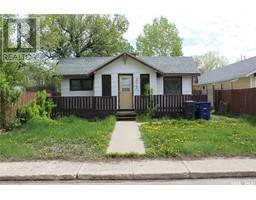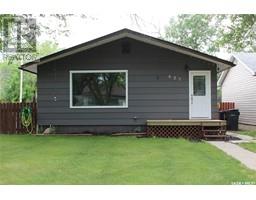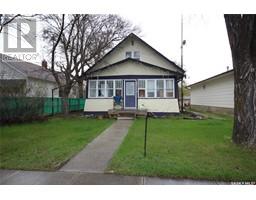460 5th STREET E, Shaunavon, Saskatchewan, CA
Address: 460 5th STREET E, Shaunavon, Saskatchewan
4 Beds3 Baths1247 sqftStatus: Buy Views : 268
Price
$359,999
Summary Report Property
- MKT IDSK956477
- Building TypeHouse
- Property TypeSingle Family
- StatusBuy
- Added17 weeks ago
- Bedrooms4
- Bathrooms3
- Area1247 sq. ft.
- DirectionNo Data
- Added On23 Jan 2024
Property Overview
Contemporary design of this raised split-level home complete with a enormous attached garage, fully fenced yard and only neighbors on one side! An open concept of the kitchen, dining & living rooms with a wall of windows to the east, makes it very cozy & bright. Wide hallway as well to the bedrooms and 4 piece bath. The unique feature to this home is the fully finished beautiful 2 bedroom suite downstairs with it's own entrance. Since this home is a "raised" design, the windows downstairs are all quite large and above ground, resulting in a lot of natural light. The suite has it's own heating system, laundry & storage. It is very spacious and boasts a newly renovated tile 4 piece bathroom. (id:51532)
Tags
| Property Summary |
|---|
Property Type
Single Family
Building Type
House
Square Footage
1247 sqft
Title
Freehold
Land Size
7911 sqft
Built in
2009
Parking Type
Attached Garage,RV,Parking Space(s)(4)
| Building |
|---|
Bathrooms
Total
4
Interior Features
Appliances Included
Washer, Refrigerator, Dishwasher, Dryer, Microwave, Window Coverings, Garage door opener remote(s), Stove
Building Features
Features
Rectangular
Architecture Style
Bi-level
Square Footage
1247 sqft
Structures
Deck, Patio(s)
Heating & Cooling
Cooling
Central air conditioning
Heating Type
Baseboard heaters, Forced air
Parking
Parking Type
Attached Garage,RV,Parking Space(s)(4)
| Land |
|---|
Lot Features
Fencing
Fence
| Level | Rooms | Dimensions |
|---|---|---|
| Basement | Enclosed porch | 9'03 x 7'02 |
| Kitchen | 11'04 x 9'10 | |
| Dining room | 12'09 x 9'10 | |
| Living room | 15' x 13'10 | |
| Laundry room | 5'06 x 3'08 | |
| 4pc Bathroom | 9'10 x 5' | |
| Bedroom | 12'04 x 11'01 | |
| Bedroom | 12'04 x 11'04 | |
| Main level | Enclosed porch | 8'05 x 6'02 |
| Office | 11'04 x 10'10 | |
| Kitchen | 11' x 8'08 | |
| Dining room | 9' x 8'08 | |
| Living room | 16'09 x 13'07 | |
| Laundry room | 6'10 x 3'09 | |
| Bedroom | 10'10 x 10'08 | |
| Other | 7'05 x 5'05 | |
| 4pc Bathroom | 7'12 x 5'03 | |
| Primary Bedroom | 14'05 x 14' | |
| 4pc Ensuite bath | 8' x 4'12 | |
| Utility room | 9'3 x 5'11 |
| Features | |||||
|---|---|---|---|---|---|
| Rectangular | Attached Garage | RV | |||
| Parking Space(s)(4) | Washer | Refrigerator | |||
| Dishwasher | Dryer | Microwave | |||
| Window Coverings | Garage door opener remote(s) | Stove | |||
| Central air conditioning | |||||































