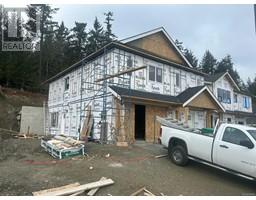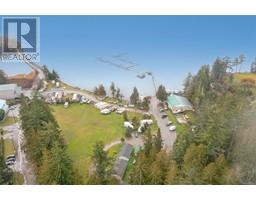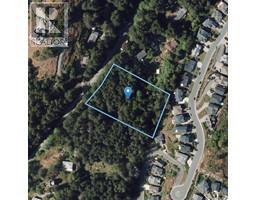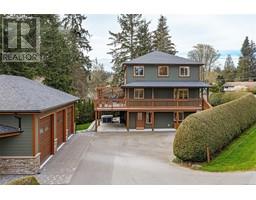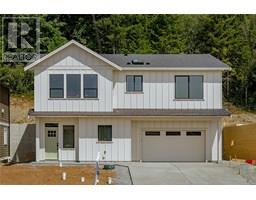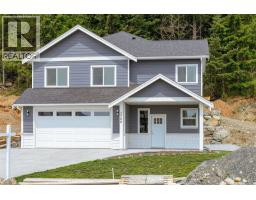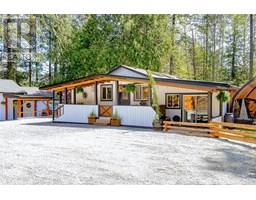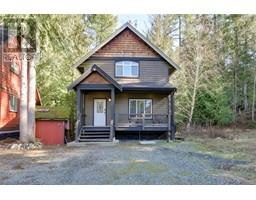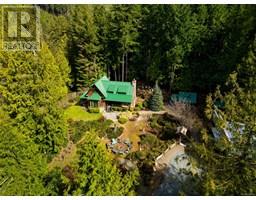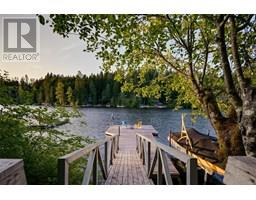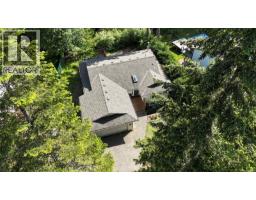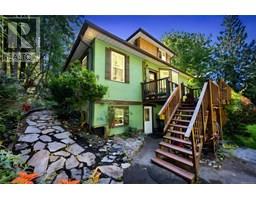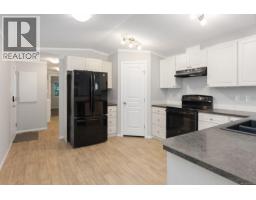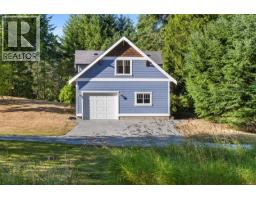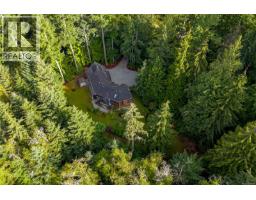2186 McKean Rd Shawnigan, Shawnigan Lake, British Columbia, CA
Address: 2186 McKean Rd, Shawnigan Lake, British Columbia
Summary Report Property
- MKT ID1004274
- Building TypeHouse
- Property TypeSingle Family
- StatusBuy
- Added8 weeks ago
- Bedrooms3
- Bathrooms3
- Area1778 sq. ft.
- DirectionNo Data
- Added On23 Jun 2025
Property Overview
This Very well kept 3+ Bedroom, 3 bath 1998 yr built Family home with suite potential sits on large corner lot of .23 of flat parklike of an acre backing on trees and green space. Presently, the sellers are running a hair salon on the premises, which would be ideal for a daycare or any other home-based cottage business with a school close by. You are immediately impressed as you walk in and go up to the main floor that boasts approx 1150sqft of living area. The living room features a smartly designed propane gas fireplace, a spacious kitchen, and an open dining area that overlooks the back sundeck. The home also boasts three generously sized bedrooms, with the master suite including a four-piece ensuite and a walk-in closet. Downstairs, there is a Den (potential suite bedroom). Huge Family room area, a bright storage room (kitchen?) that’s walks out onto massive patio, a 3pce bathroom, laundry, garage has been converted into Hair Studio and workshop area. This Property has a lot to offer, located at 2186 McKean Rd, listed at $829,900 first open Sun June 29th 12:30-2 pm, Sellers prefer showings start Thursday do to work commitments if possible. (id:51532)
Tags
| Property Summary |
|---|
| Building |
|---|
| Level | Rooms | Dimensions |
|---|---|---|
| Lower level | Workshop | 8' x 11' |
| Studio | 13' x 13' | |
| Laundry room | 16' x 11' | |
| Bathroom | 3-Piece | |
| Storage | 14' x 6' | |
| Family room | 14' x 18' | |
| Den | 10' x 12' | |
| Entrance | 6' x 4' | |
| Main level | Balcony | 11' x 5' |
| Bathroom | 4-Piece | |
| Ensuite | 4-Piece | |
| Primary Bedroom | 12' x 11' | |
| Bedroom | 8' x 12' | |
| Bedroom | 11' x 9' | |
| Kitchen | 10' x 11' | |
| Dining room | 10' x 11' | |
| Living room | 14' x 12' |
| Features | |||||
|---|---|---|---|---|---|
| Stall | None | ||||



























































































