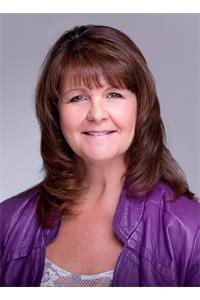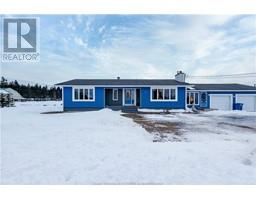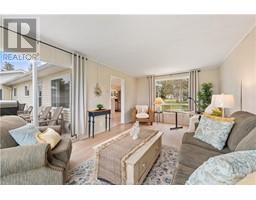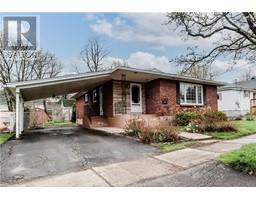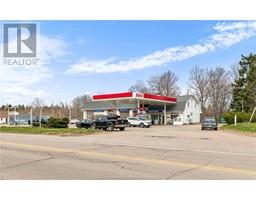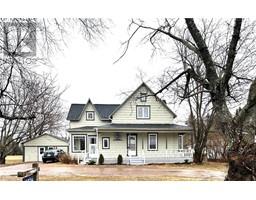3 Pellerin RD, Shediac Bridge, New Brunswick, CA
Address: 3 Pellerin RD, Shediac Bridge, New Brunswick
Summary Report Property
- MKT IDM158719
- Building TypeHouse
- Property TypeSingle Family
- StatusBuy
- Added1 weeks ago
- Bedrooms4
- Bathrooms2
- Area2027 sq. ft.
- DirectionNo Data
- Added On07 May 2024
Property Overview
Welcome to your CHARMING COASTAL RETREAT! This solid brick bungalow, tastefully renovated by its current owners, exudes warmth and character at every turn. Nestled in the picturesque village of Shediac Bridge, this gem offers easy access to beaches, trails, and all amenities. Inside, discover three inviting bedrooms and a custom large bathroom, complete with a cheater door to the master for added convenience. The basement boasts a finished family room, fourth bedroom, and a three-piece bathroom with a laundry room, providing ample space for relaxation and entertaining. Featuring pear and apple trees, the large back yard on this one acre property beckons, offering plenty of room for outdoor activities and gatherings. With an attached double garage providing shelter for your vehicles, this family home seamlessly combines comfort, style, and functionality. Don't miss your chance to experience coastal living at its finest schedule your showing today! (id:51532)
Tags
| Property Summary |
|---|
| Building |
|---|
| Level | Rooms | Dimensions |
|---|---|---|
| Basement | Family room | 23.7x13.8 |
| Laundry room | 9.10x6.10 | |
| 3pc Bathroom | 8.3x5.3 | |
| Bedroom | 13.8x12 | |
| Main level | Kitchen | 12.8x11.8 |
| Living room | 15.5x12.6 | |
| Dining room | 12.8x10.8 | |
| 4pc Bathroom | 13x8.5 | |
| Bedroom | 15.2x12.8 | |
| Bedroom | 11.5x11.10 | |
| Bedroom | 11.6x11.9 |
| Features | |||||
|---|---|---|---|---|---|
| Lighting | Attached Garage(2) | Air exchanger | |||
| Central air conditioning | Street Lighting | ||||












































