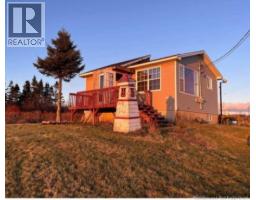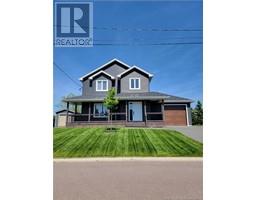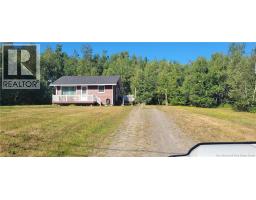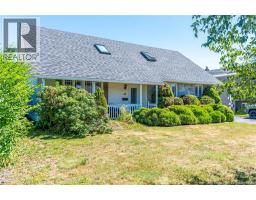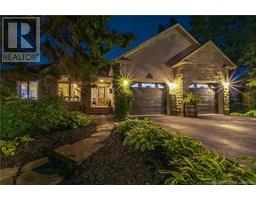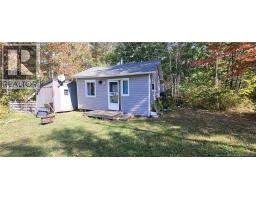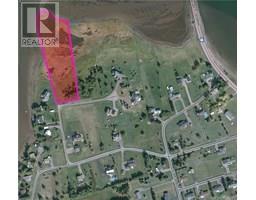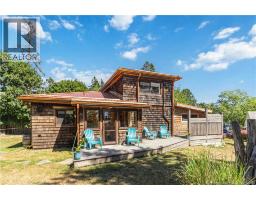3793 Route 134, Shediac Bridge, New Brunswick, CA
Address: 3793 Route 134, Shediac Bridge, New Brunswick
Summary Report Property
- MKT IDNB121863
- Building TypeHouse
- Property TypeSingle Family
- StatusBuy
- Added17 weeks ago
- Bedrooms3
- Bathrooms2
- Area1150 sq. ft.
- DirectionNo Data
- Added On09 Jul 2025
Property Overview
Welcome Home! Step inside this charming one-level home with an attached garage and discover all it has to offer. Begin your tour on the spacious front deckperfect for morning coffee or evening relaxationthen head through the entrance into a long hallway that invites you to explore further. At the heart of the home is a beautiful open-concept living and dining area, filled with natural light. Patio doors off the living room lead to a generous back deck, offering a great space for outdoor entertaining and peaceful views of the backyard. The kitchen features crisp white cabinetry and an attractive backsplash, blending style and functionality. Just down the hall, the master bedroom provides a comfortable retreat, complete with a walk-in closet and an en-suite bathroom that includes a rough-in for a shower. This home also includes two additional bedrooms, a full bathroom with a relaxing Jacuzzi corner tub, and a convenient laundry room to round out the layout. Outside, enjoy a lovely yard with mature trees around the home and in the backyard, offering shade and privacy. The roof was recently updated in 2024, providing peace of mind for years to come. Dont miss your chance to make this inviting property your next homecall today for more details! (id:51532)
Tags
| Property Summary |
|---|
| Building |
|---|
| Level | Rooms | Dimensions |
|---|---|---|
| Main level | Laundry room | 9' x 8' |
| 2pc Ensuite bath | 10' x 5' | |
| 4pc Bathroom | 10' x 9' | |
| Bedroom | 17' x 13' | |
| Bedroom | 12' x 10' | |
| Bedroom | 11' x 10' | |
| Kitchen | 10' x 10' | |
| Dining room | 13' x 8' | |
| Living room | 10' x 13' |
| Features | |||||
|---|---|---|---|---|---|
| Level lot | Balcony/Deck/Patio | Attached Garage | |||
| Garage | Heat Pump | ||||
















