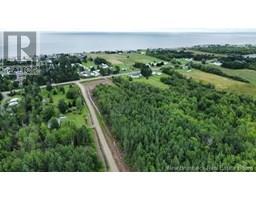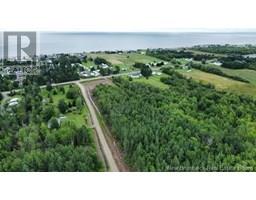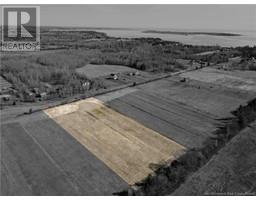3415 Route 134, Shediac Cape, New Brunswick, CA
Address: 3415 Route 134, Shediac Cape, New Brunswick
Summary Report Property
- MKT IDNB113057
- Building TypeHouse
- Property TypeSingle Family
- StatusBuy
- Added4 hours ago
- Bedrooms3
- Bathrooms2
- Area1945 sq. ft.
- DirectionNo Data
- Added On10 Oct 2025
Property Overview
Welcome to this incredible 48+ acre property in Shediac Capea rare chance to own a piece of local history dating back to the 1830s. Just minutes from Shediacs amenities, tourist attractions, and major highways, this property offers the perfect blend of country charm and business opportunity. Launch your dream venture from the market place storefront with ample parking, cultivate produce in the large greenhouses and fields, and take advantage of the new oversized garage and outbuildings for operations or storage. The layout is also ideal for a nursery or landscaping business, offering space for growing plants, trees, and hosting customers with ease. At the heart of the property is a beautifully updated 3-bedroom, 2-bath farmhouse featuring a modern kitchen, dining and living rooms, mudroom, pottery studio, and attached garage. Comfort is enhanced by two mini-split heat pumps and a pellet stove. A separate private space offers excellent income potential as a rental, Airbnb, or guest retreat. This estate provides multiple income streams and a serene lifestyle surrounded by natural beauty. Whether you're growing food, running a greenhouse, selling plants, or welcoming guests, this property is a canvas for your vision. *Please note that the property is NOT currently being used as a working farm or commercial property, zoning is RA* Dont miss this unique opportunitycontact us today to schedule a viewing! (id:51532)
Tags
| Property Summary |
|---|
| Building |
|---|
| Level | Rooms | Dimensions |
|---|---|---|
| Second level | 4pc Bathroom | 12'6'' x 10'10'' |
| Bedroom | 12'6'' x 11'1'' | |
| Bedroom | 20'6'' x 13'3'' | |
| Main level | Workshop | X |
| 3pc Bathroom | 9'5'' x 8'5'' | |
| Mud room | 15'10'' x 9'6'' | |
| Bedroom | 12'7'' x 9'7'' | |
| Kitchen | 18' x 12'10'' | |
| Dining room | 15'5'' x 12' | |
| Living room | 18'3'' x 13' | |
| Foyer | 17'1'' x 6'9'' |
| Features | |||||
|---|---|---|---|---|---|
| Level lot | Attached Garage | Heat Pump | |||

























































