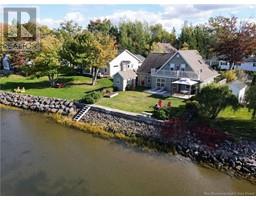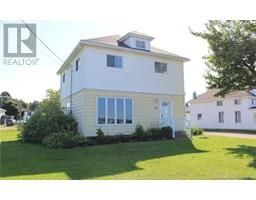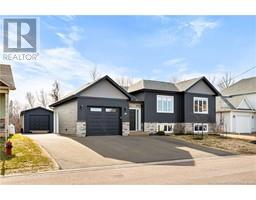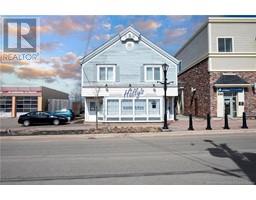320 Riverside Promenade, Shediac, New Brunswick, CA
Address: 320 Riverside Promenade, Shediac, New Brunswick
Summary Report Property
- MKT IDNB121603
- Building TypeHouse
- Property TypeSingle Family
- StatusBuy
- Added2 days ago
- Bedrooms2
- Bathrooms1
- Area1049 sq. ft.
- DirectionNo Data
- Added On09 Jul 2025
Property Overview
CHARMING 2-BEDROOM HOME | DETACHED GARAGE | METAL ROOF | NEW CENTRAL HEAT PUMP | Tucked away on a quiet street in the vibrant ocean town of Shediac, this cozy and well-maintained home offers comfort, functionality, and a fantastic location close to trails, restaurants, and local amenities. Step inside to find a bright living room with natural light, a spacious kitchen with an eat-in dining area, a full 4-piece bathroom, and a convenient laundry room/mudroomall on the main floor. Upstairs, youll find two comfortable bedrooms, with an additional space for an office or sofa-bed. The unfinished basement offers plenty of storage space and has recently been sprayed for insulation. Enjoy the peaceful surroundings from your front porch or entertain on the large back deckan ideal spot for summer BBQs or relaxing in the sun. A detached garage and long driveway provide ample parking and storage options, and the large, manicured yard gives plenty of outdoor space to enjoy. Additional features include: METAL ROOF & NEW CENTRAL HEAT PUMP. Dont miss your chance to call this lovely property home! (id:51532)
Tags
| Property Summary |
|---|
| Building |
|---|
| Level | Rooms | Dimensions |
|---|---|---|
| Second level | Bedroom | 8'8'' x 11'6'' |
| Bedroom | 10'11'' x 10'7'' | |
| Main level | 4pc Bathroom | 4'11'' x 10'11'' |
| Laundry room | 11'3'' x 9'10'' | |
| Kitchen/Dining room | 14'9'' x 10'11'' | |
| Living room | 17'1'' x 10'10'' |
| Features | |||||
|---|---|---|---|---|---|
| Level lot | Balcony/Deck/Patio | Detached Garage | |||
| Heat Pump | |||||





























































