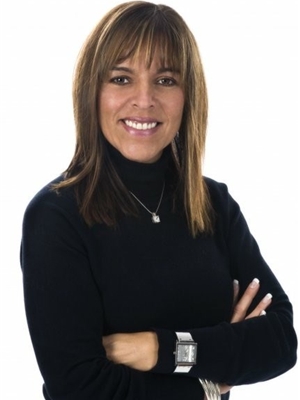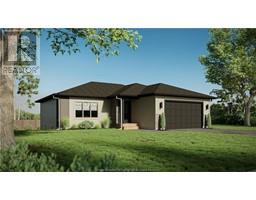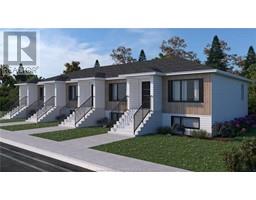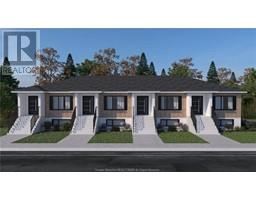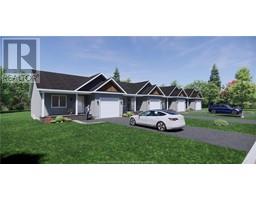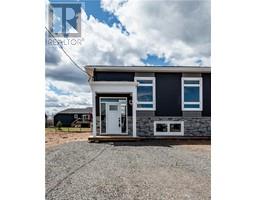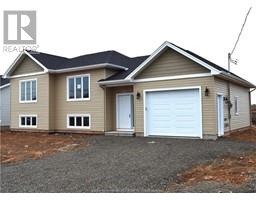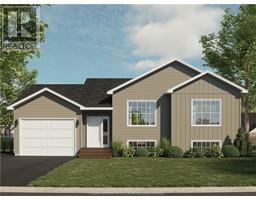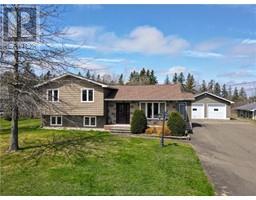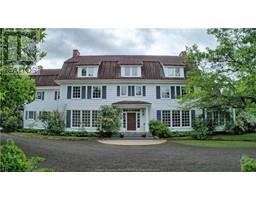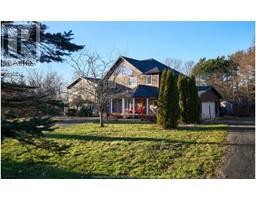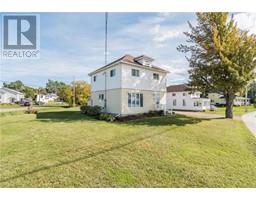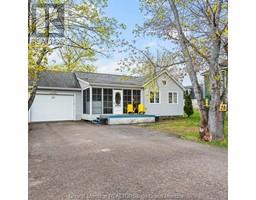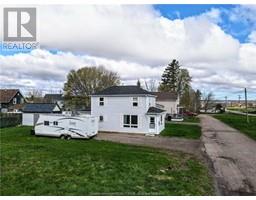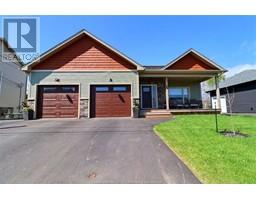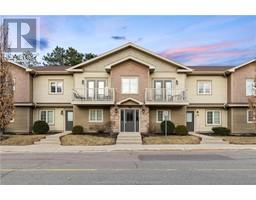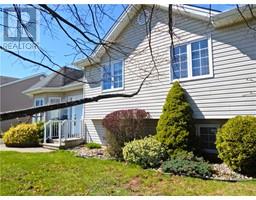34 Bordeaux ST, Shediac, New Brunswick, CA
Address: 34 Bordeaux ST, Shediac, New Brunswick
Summary Report Property
- MKT IDM155083
- Building TypeHouse
- Property TypeSingle Family
- StatusBuy
- Added36 weeks ago
- Bedrooms4
- Bathrooms4
- Area4760 sq. ft.
- DirectionNo Data
- Added On11 Sep 2023
Property Overview
Welcome to 34 Rue Bordeaux! THIS SPECTACULAR WATERFRONT PROPERTY LOCATED ON A QUIET CUL DE SAC IN THE HEART OF SHEDIAC is sure to please it's new owners! The home invites you into the open airy design with soaring vaulted ceilings throughout the main floor. As you enter the foyer you will notice the beautiful stone wall that opens to both side of the main floor. A few steps to the right, you will find the beautiful primary bdrm with a large patio over looking the water, the perfect place for your morning coffee. Enjoy the large walk in closet & stunning 4pc ensuite with double shower and Jacuzzi tub. Two additional spacious bdrm are located on this floor with the family 5pc bath. Behind the stone wall, you will find by the most beautiful dining rm with vaulted ceiling with large windows over looking the water The ideal rm for entertaining all your favorite guest. Off the dining area is the well designed custom kitchen with center island that offers a breakfast nook, a large living rm with a cozy fireplace, a reading area, all with stunning views of the water. The main level is completed with a side entrance/mud rm. Situated on the upper level you will find a large bonus rm, sitting area and a 2pc bath. Lower level is fully finished with an open design & additional living space for your growing family with a large bed rm with double closet, a 3pc bath, family rm, game rm, gym and loads of storage area. ENJOY THE SHEDIAC LIFESTYLE CLOSE TO MARINAS. (id:51532)
Tags
| Property Summary |
|---|
| Building |
|---|
| Level | Rooms | Dimensions |
|---|---|---|
| Second level | 2pc Bathroom | 6x3.9 |
| Sitting room | 14x9.3 | |
| Addition | 24.11x24.2 | |
| Basement | Other | 13.5x3.2 |
| Utility room | 7x3.11 | |
| Utility room | 13x8.10 | |
| 3pc Bathroom | 8.5x7.11 | |
| Bedroom | 19.8x10.2 | |
| Family room | 17.5x13.5 | |
| Exercise room | 29.6x18.7 | |
| Games room | 25.9x21.4 | |
| Main level | Laundry room | Measurements not available |
| Other | 15.1x7.5 | |
| 5pc Bathroom | Measurements not available | |
| Bedroom | 11x11 | |
| Bedroom | 12.2x10.11 | |
| 4pc Ensuite bath | 13.9x8.4 | |
| Bedroom | 18.2x15.5 | |
| Dining room | 24x15.9 | |
| Office | 8.10x8.7 | |
| Living room | 16x14.5 | |
| Kitchen | 18x17 | |
| Foyer | 17.5x7.10 | |
| Foyer | 15.8x8.10 |
| Features | |||||
|---|---|---|---|---|---|
| Paved driveway | Attached Garage(2) | Central Vacuum | |||
| Air exchanger | |||||


