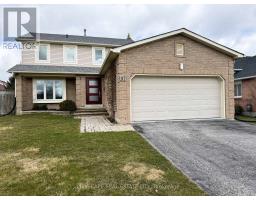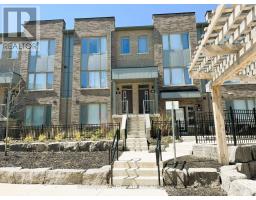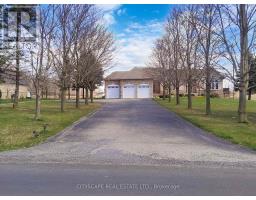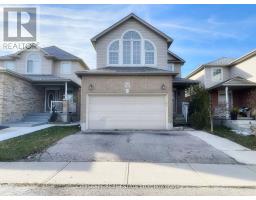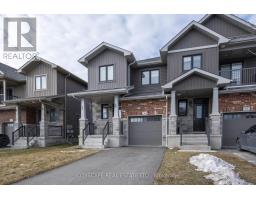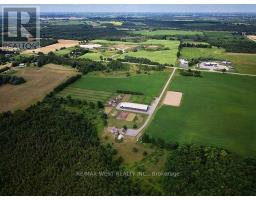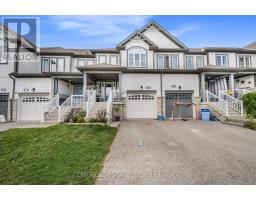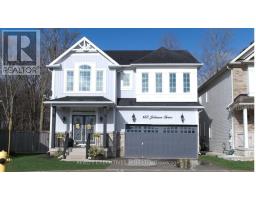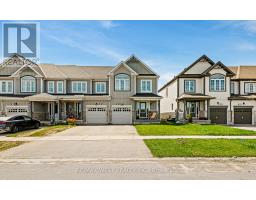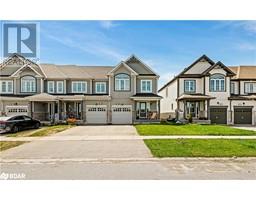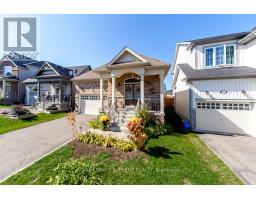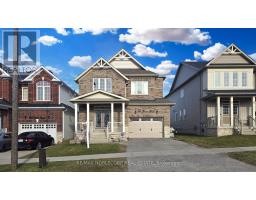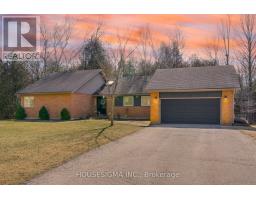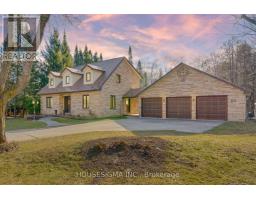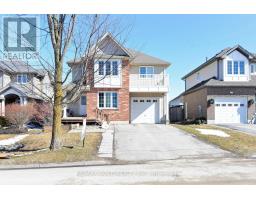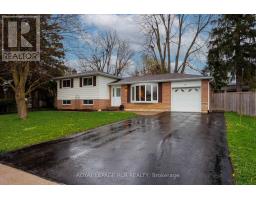113 MARION STREET, Shelburne, Ontario, CA
Address: 113 MARION STREET, Shelburne, Ontario
Summary Report Property
- MKT IDX8228234
- Building TypeHouse
- Property TypeSingle Family
- StatusBuy
- Added4 weeks ago
- Bedrooms3
- Bathrooms2
- Area0 sq. ft.
- DirectionNo Data
- Added On14 May 2024
Property Overview
Welcome to 113 Marion St - a perfect blend of comfort, convenience, and value in the heart of Shelburne. This charming semi-detached offers an ideal spot in a family-friendly neighborhood close to schools, shopping, and more! Featuring 3 bedrooms and 2 baths, an open-concept main level boasting a spacious living room and inviting eat-in kitchen with breakfast/Dining area and ample storage. Step outside to enjoy the fully fenced backyard, perfect for outdoor gatherings or relaxing evenings. The upper level offers a primary bedroom with walk-in closet and access to main bath, along with 2 additional bedrooms. The finished basement with laundry and a large rec room provides extra space for your family to enjoy. Direct access to the garage ensures convenient parking. Take advantage of the proximity to the rec center, schools, library, and downtown area - everything you need is just a short stroll away! Don't miss out on the opportunity to call this home yours - schedule a viewing today! **** EXTRAS **** B/I Microwave; Fridge; Stove; Dishwasher; Washer & Dryer. (id:51532)
Tags
| Property Summary |
|---|
| Building |
|---|
| Level | Rooms | Dimensions |
|---|---|---|
| Second level | Primary Bedroom | 4.63 m x 3.47 m |
| Bedroom 2 | 2.99 m x 2.79 m | |
| Bedroom 3 | 2.94 m x 2.85 m | |
| Bathroom | 1.64 m x 2.37 m | |
| Basement | Recreational, Games room | 5.97 m x 4.97 m |
| Laundry room | 1.78 m x 2.59 m | |
| Ground level | Kitchen | 2.83 m x 2.52 m |
| Dining room | 2.35 m x 2.87 m | |
| Family room | 3.7 m x 3.64 m | |
| Foyer | 4.83 m x 1.32 m |
| Features | |||||
|---|---|---|---|---|---|
| Garage | Central air conditioning | ||||










































