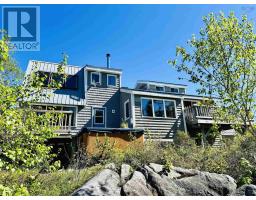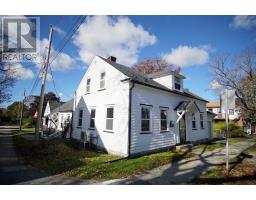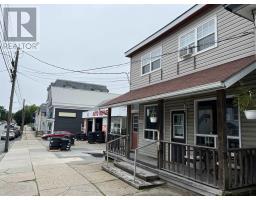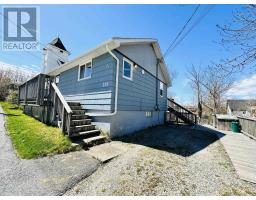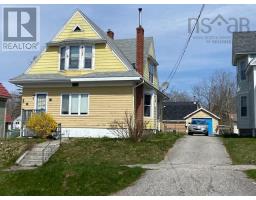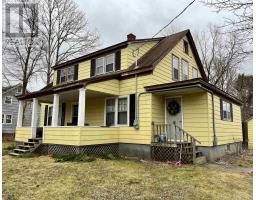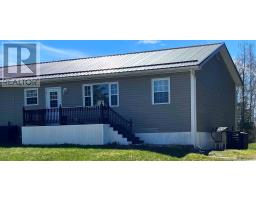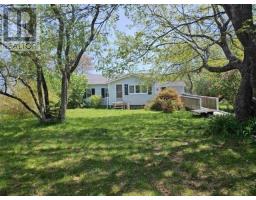182 Mowatt Street, Shelburne, Nova Scotia, CA
Address: 182 Mowatt Street, Shelburne, Nova Scotia
Summary Report Property
- MKT ID202410236
- Building TypeHouse
- Property TypeSingle Family
- StatusBuy
- Added2 weeks ago
- Bedrooms3
- Bathrooms2
- Area2068 sq. ft.
- DirectionNo Data
- Added On13 May 2024
Property Overview
Welcome to 182 Mowatt Street, Shelburne, Nova Scotia ? a rare opportunity to own a beautiful home in the heart of Shelburne! Located close to the waterfront and centrally positioned in Shelburne, this charming property offers the perfect blend of convenience and coastal living. With highlights of Shelburne's vibrant community just steps away, including local shops and eateries, you'll feel right at home in this historic town. This delightful residence features modern comforts, including heat pumps and in-floor heating in the entryway, ensuring year-round comfort. With two driveways and a single wired garage, parking is a breeze. Inside, you'll find hardwood flooring throughout the main floor, complementing the spacious living and family rooms. There's a bathroom on each floor, providing convenience and flexibility for you and your family. Upstairs, three large bedrooms offer ample space for relaxation, while the large laundry room adds to the home's practicality. Enjoy summer days on the deck in the expansive backyard, perfect for BBQs and outdoor gatherings. With a lovely flow throughout the house, this property is just waiting for you to call it home. (id:51532)
Tags
| Property Summary |
|---|
| Building |
|---|
| Level | Rooms | Dimensions |
|---|---|---|
| Second level | Bath (# pieces 1-6) | 6 x 7 |
| Primary Bedroom | 13 x 11 | |
| Bedroom | 13 x 11 | |
| Bedroom | 10 x 7 | |
| Main level | Living room | 11 x 16 |
| Kitchen | 11 x 12 | |
| Bath (# pieces 1-6) | 5 x 8 | |
| Foyer | 8 x 12 | |
| Dining room | 10 x 11 | |
| Laundry room | 7 x 16 | |
| Family room | 11 x 16 |
| Features | |||||
|---|---|---|---|---|---|
| Level | Garage | Detached Garage | |||
| Stove | Dishwasher | Dryer - Gas | |||
| Washer | Refrigerator | Central Vacuum - Roughed In | |||
| Heat Pump | |||||
































