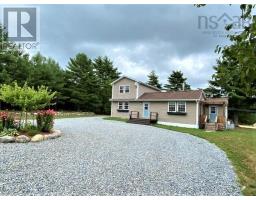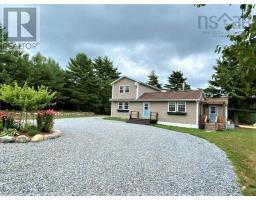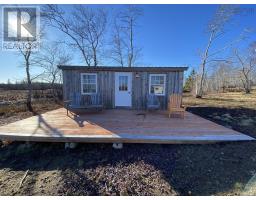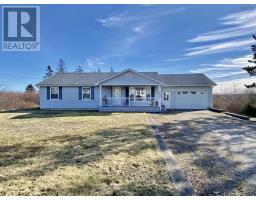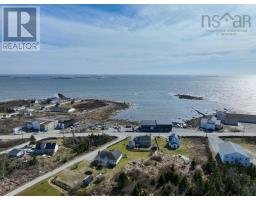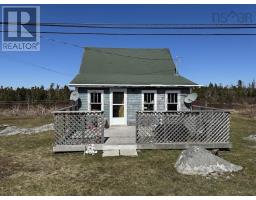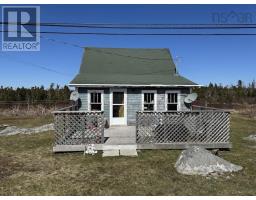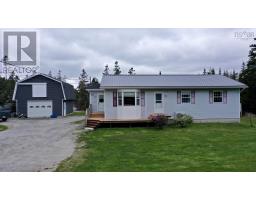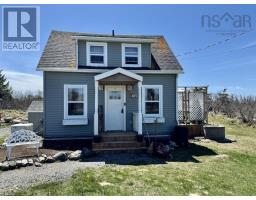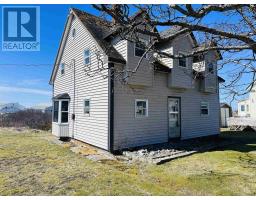74 Woodland Street, Clark's Harbour, Nova Scotia, CA
Address: 74 Woodland Street, Clark's Harbour, Nova Scotia
Summary Report Property
- MKT ID202408851
- Building TypeHouse
- Property TypeSingle Family
- StatusBuy
- Added6 hours ago
- Bedrooms4
- Bathrooms2
- Area1727 sq. ft.
- DirectionNo Data
- Added On01 May 2024
Property Overview
You really need to see this property to appreciate it. It's got great bones, been very well maintained and ideal for a growing family. Located on Cape Sable Island and surrounded in ocean atmosphere and central to several white sand beaches. There is an attached garage that has access to the back yard area and also entrance to the home. You enter into a large foyer that also serves as a den/office. There is a dining nook next to the kitchen that is central to the home. A full bath and living room that opens to a very large deck finishes the first floor. The second floor has 3 spacious bedrooms and a full bath with an airjet tub. The full basement has in-floor heating, laundry area , 1 finished room and walkout. There is lots of potential to develop. The Town of Clarks Harbour has amenities within 5 minutes to include a grocery store with pizzaria/take out, restaurant, post office and government wharf, ball field and more. It's a great community along the Atlantic Ocean. The home is ready to be moved in and you can make it your own. (id:51532)
Tags
| Property Summary |
|---|
| Building |
|---|
| Level | Rooms | Dimensions |
|---|---|---|
| Second level | Primary Bedroom | 15.2 x 16.4 |
| Bedroom | 10.8 x 13.2 | |
| Bedroom | 9.7 x 13 | |
| Bath (# pieces 1-6) | 6.2 x 14.3 | |
| Basement | Bedroom | 14.7 x 9.9 |
| Main level | Kitchen | 10.3 x 9.4 |
| Living room | 15.2 x 28.6 | |
| Bath (# pieces 1-6) | 7.9 x 8.3 | |
| Foyer | 7.3 x 13.6 | |
| Den | 20.1 x 14 |
| Features | |||||
|---|---|---|---|---|---|
| Garage | Attached Garage | Gravel | |||
| Stove | Dishwasher | Dryer | |||
| Washer | Refrigerator | Water softener | |||
| Walk out | Wall unit | Heat Pump | |||
























