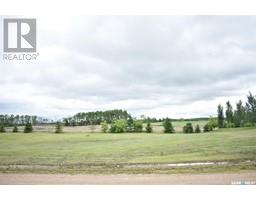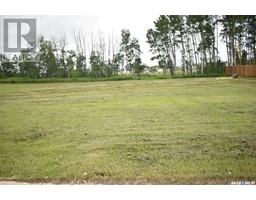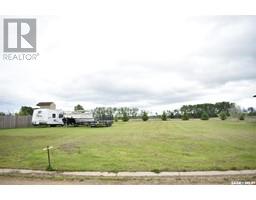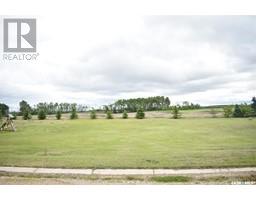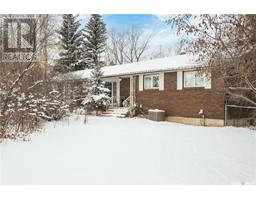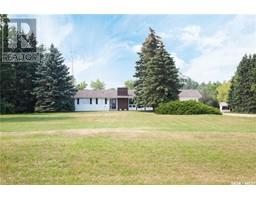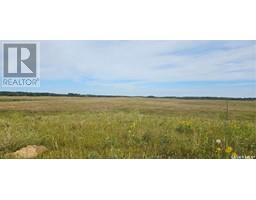Timm Acreage, Shellbrook Rm No. 493, Saskatchewan, CA
Address: Timm Acreage, Shellbrook Rm No. 493, Saskatchewan
Summary Report Property
- MKT IDSK960203
- Building TypeHouse
- Property TypeSingle Family
- StatusBuy
- Added3 weeks ago
- Bedrooms3
- Bathrooms2
- Area1770 sq. ft.
- DirectionNo Data
- Added On01 May 2024
Property Overview
Custom built 1770 sq ft acreage in the heart of Lakeland on 10 acres close to Emma, Sturgeon and Christopher Lakes! Hunter, sledder and quaders dream property with plenty of wild life that cruise though this well treed yard such as elk, moose and deer. Right next door is a friendly neighbor with a large buffalo ranch with available healthy meat to purchase if desired. Vaulted ceilings featured throughout the house with dual skylights and large west facing windows in the living room area that is open to the dining room and deck. The bright and large kitchen is open to the dining room which is great for entertaining family and friends. There are 2 other bedrooms on the main floor, a 3 piece bathroom and laundry. The second floor loft style has the primary bedroom with access to the balcony that run all along the east side of the house. The second floor includes the main bathroom beside the primary bedroom, a den/office and a recreation/relaxation room with an entrance to the balcony as well. This home is supplied with an efficient geothermal heating and cooling system (2021) that costs only $250-350 per month for electricity to operate. (Natural gas is not required) There's a 26 x 50 wood-boiler heated shop with a partially finished second floor. The shop has a 24 x 30 covered carport supplied with a hoist (doors could be added to close it in). There's also a greenhouse, chicken coop, large coverall, storage shed, treehouse , 2 garden areas, go-cart track and 3 wells. Many fruit trees have also been recently planted. Call me to have a look at this great 10 acre property! (id:51532)
Tags
| Property Summary |
|---|
| Building |
|---|
| Land |
|---|
| Level | Rooms | Dimensions |
|---|---|---|
| Second level | Other | 11'4 x 12'6 |
| Den | 6'4 x 10'2 | |
| 4pc Bathroom | 4'11 x 10'4 | |
| Primary Bedroom | 13'9 x 13'1 | |
| Main level | Kitchen | 10'2 x 12'7 |
| Dining room | 10'9 x 12'7 | |
| Living room | 13'3 x 30'2 | |
| Bedroom | 9'6 x 11'4 | |
| Bedroom | 8'11 x 10'11 | |
| 3pc Bathroom | 5'9 x 6'7 | |
| Laundry room | 4'4 x 13'7 |
| Features | |||||
|---|---|---|---|---|---|
| Acreage | Treed | Balcony | |||
| Double width or more driveway | Sump Pump | Detached Garage | |||
| Carport | Covered | Gravel | |||
| Parking Space(s)(20) | Washer | Refrigerator | |||
| Satellite Dish | Dishwasher | Dryer | |||
| Freezer | Window Coverings | Hood Fan | |||
| Storage Shed | Stove | Central air conditioning | |||















































