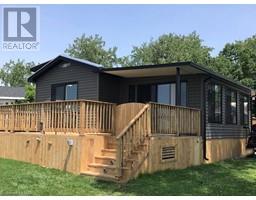82 WYLDEWOOD Beach 874 - Sherkston, Sherkston Beaches, Ontario, CA
Address: 82 WYLDEWOOD Beach, Sherkston Beaches, Ontario
Summary Report Property
- MKT ID40583685
- Building TypeMobile Home
- Property TypeSingle Family
- StatusBuy
- Added1 weeks ago
- Bedrooms2
- Bathrooms1
- Area480 sq. ft.
- DirectionNo Data
- Added On07 May 2024
Property Overview
*WATERFRONT/BEACHFRONT* Wyldewood Beach Club #082 at Sherkston Shores! Enjoy LAKE LIFE LIVING from sunrise to spectacular sunset! This 2020 show model is situated on a huge lot beside the famous Wyldewood Beach landmark tree and just steps away from the staircase access to the beach. Fall in love with the beautiful beach decor and all the wonderful outdoor spaces. Enjoy live bands, beach yoga, fireworks, shows for kids, weekly market, fully stocked supermarket & LCBO, food trucks, restaurant and so much more. **Includes all furniture, dishes, pots & pans, BBQ, all outdoor furniture and decor** Complimentary breakfast and exclusive perks offered at the Clubhouse for Wyldewood Beach Club owners. This new model is financeable. ***Wyldewood Beachfront/Waterfront properties are easily rented out for approx $4000.00 per week in peak season*** (id:51532)
Tags
| Property Summary |
|---|
| Building |
|---|
| Land |
|---|
| Level | Rooms | Dimensions |
|---|---|---|
| Main level | 4pc Bathroom | Measurements not available |
| Bedroom | 6'8'' x 6'4'' | |
| Primary Bedroom | 11'7'' x 7'3'' | |
| Kitchen | 11'7'' x 9'5'' | |
| Living room | 11'7'' x 11'2'' |
| Features | |||||
|---|---|---|---|---|---|
| Country residential | Visitor Parking | Refrigerator | |||
| Microwave Built-in | Gas stove(s) | Window Coverings | |||
| Central air conditioning | Exercise Centre | Party Room | |||






































