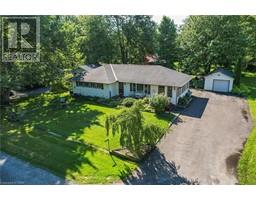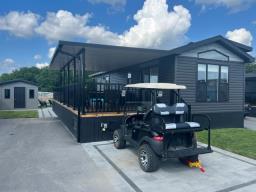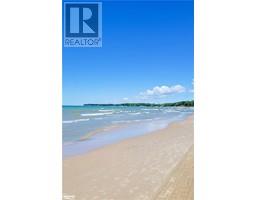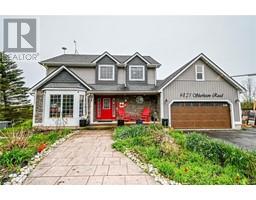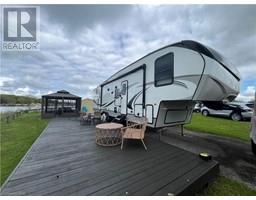5685 FIRELANE 27 Lane 874 - Sherkston, Sherkston, Ontario, CA
Address: 5685 FIRELANE 27 Lane, Sherkston, Ontario
Summary Report Property
- MKT ID40537422
- Building TypeHouse
- Property TypeSingle Family
- StatusBuy
- Added14 weeks ago
- Bedrooms6
- Bathrooms3
- Area2701 sq. ft.
- DirectionNo Data
- Added On06 Feb 2024
Property Overview
Words and pictures can't convey the gifts this property has to offer! Peace and quiet! Fun and excitement! It's all here!!! The obvious beach and lake views combined with the Carolinian forest setting all make this a once in a lifetime opportunity. 6 bedrooms, 3 full bathrooms, modern kitchen, wood fireplace, stunning living room views, 2 car garage, tennis court, 200 feet of beachfront, 4+ acres, 2 lower shower rooms, 3000 gallon fresh water cistern, security system, and on and on. This is your perfect retreat from the hustle and bustle of modern life. As soon as you turn into Firelane 27 , you will know you are in a special place. Located in South Niagara, you are close to the GTA, Buffalo, wine country and Western New York skiing. The beauty here extends to all four seasons! Make your appointment today (id:51532)
Tags
| Property Summary |
|---|
| Building |
|---|
| Land |
|---|
| Level | Rooms | Dimensions |
|---|---|---|
| Second level | 4pc Bathroom | Measurements not available |
| Bedroom | 11'3'' x 9'2'' | |
| Bedroom | 16'3'' x 10'10'' | |
| Bedroom | 11'7'' x 10'10'' | |
| Lower level | Bedroom | 11'8'' x 10'5'' |
| 4pc Bathroom | Measurements not available | |
| Primary Bedroom | 14'3'' x 23'8'' | |
| Main level | Bedroom | 10'2'' x 8'0'' |
| 4pc Bathroom | Measurements not available | |
| Dining room | 15'1'' x 11'10'' | |
| Living room | 11'0'' x 12'7'' | |
| Living room | 29'1'' x 10'1'' | |
| Kitchen | 11'2'' x 15'6'' |
| Features | |||||
|---|---|---|---|---|---|
| Country residential | Automatic Garage Door Opener | Attached Garage | |||
| Dishwasher | Dryer | Refrigerator | |||
| Stove | Washer | Central air conditioning | |||




















































