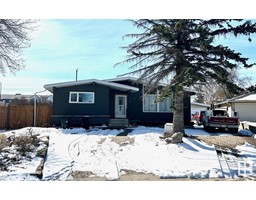143 CAMPBELL DR Lakeland Ridge, Sherwood Park, Alberta, CA
Address: 143 CAMPBELL DR, Sherwood Park, Alberta
Summary Report Property
- MKT IDE4435373
- Building TypeHouse
- Property TypeSingle Family
- StatusBuy
- Added23 hours ago
- Bedrooms4
- Bathrooms3
- Area1696 sq. ft.
- DirectionNo Data
- Added On09 May 2025
Property Overview
Welcome to lakefront living in the heart of Lakeland Ridge. This fully finished 2 storey backs directly onto the water, offering uninterrupted views and direct access to scenic walking trails. Inside, you'll find 1,695 sq ft of thoughtfully designed space with 4 bedrooms and 2.5 baths. The open-concept main floor is bright and functional. The spacious kitchen features SS appliances, a walk-in pantry, and an abundance of cabinetry space. The living room features gas fireplace and massive windows that overlook the lake. Upstairs, the primary suite is a true retreat with its own gas fireplace, spa-inspired ensuite with dual sinks, and direct access to a generous sized walk-in closet. The walkout basement is built for entertaining, with a massive rec room and a third gas fireplace. Step outside to enjoy a beautifully landscaped yard, the calming sounds of the lake, and a cozy outdoor fireplace perfect for quiet evenings. Close to schools, shopping, and every amenity you need! (id:51532)
Tags
| Property Summary |
|---|
| Building |
|---|
| Land |
|---|
| Level | Rooms | Dimensions |
|---|---|---|
| Basement | Family room | 10.98 m x 5.56 m |
| Bedroom 2 | 4.52 m x 3.47 m | |
| Bedroom 3 | 4.5 m x 3.54 m | |
| Bedroom 4 | 2.62 m x 4.51 m | |
| Main level | Living room | 4.15 m x 7.98 m |
| Dining room | 3.03 m x 4.24 m | |
| Kitchen | 4.46 m x 5.23 m | |
| Primary Bedroom | 3.92 4.43 | |
| Office | 2.71 m x 3.31 m | |
| Mud room | 3.25 m x 3.4 m |
| Features | |||||
|---|---|---|---|---|---|
| Attached Garage | Dishwasher | Dryer | |||
| Microwave Range Hood Combo | Refrigerator | Stove | |||
| Washer | Window Coverings | Central air conditioning | |||





























































































