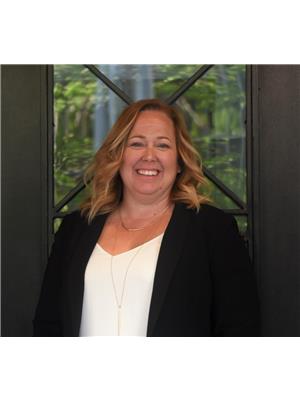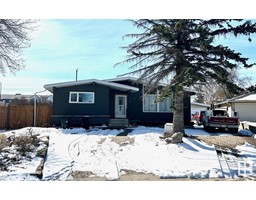2003 CHRISTOPHER Lakeland Ridge, Sherwood Park, Alberta, CA
Address: 2003 CHRISTOPHER, Sherwood Park, Alberta
Summary Report Property
- MKT IDE4432605
- Building TypeHouse
- Property TypeSingle Family
- StatusBuy
- Added1 weeks ago
- Bedrooms5
- Bathrooms4
- Area2044 sq. ft.
- DirectionNo Data
- Added On27 Apr 2025
Property Overview
Located in the family-friendly community of Lakeland Ridge, this gorgeous 2 story home offers 2,044 sq ft of well designed living space. The main floor features a bright open-concept living and kitchen area with a cozy gas fireplace. Chefs kitchen has loads of counter space and a walk-through pantry leading to the laundry and mudroom. Finishing the main floor is a 2pc guest bathroom and a versatile den space. Upstairs you'll find four spacious bedrooms, including the primary suite with a generous walk-in closet and ensuite bath. The fully finished basement boasts a large family rec room, 5th bedroom, and 3-piece bathroom. A double attached garage and storage shed provide extra storage. Sunny south facing backyard with a spacious deck - perfect for entertaining. Located close to walking trails, parks, schools, shopping & restaurants. (id:51532)
Tags
| Property Summary |
|---|
| Building |
|---|
| Land |
|---|
| Level | Rooms | Dimensions |
|---|---|---|
| Lower level | Family room | 7.7 m x 4.6 m |
| Bedroom 5 | 4.3 m x 3.4 m | |
| Main level | Living room | 4.7 m x 4.2 m |
| Dining room | 4.1 m x 3.1 m | |
| Kitchen | 3.6 m x 3 m | |
| Den | 3.5 m x 3 m | |
| Upper Level | Primary Bedroom | 4.4 m x 3.6 m |
| Bedroom 2 | 3.6 m x 2.8 m | |
| Bedroom 3 | 4.5 m x 4 m | |
| Bedroom 4 | 3.6 m x 2.8 m |
| Features | |||||
|---|---|---|---|---|---|
| Corner Site | No Smoking Home | Attached Garage | |||
| Dishwasher | Dryer | Garage door opener remote(s) | |||
| Garage door opener | Microwave Range Hood Combo | Oven - Built-In | |||
| Refrigerator | Storage Shed | Washer | |||
| Window Coverings | Central air conditioning | Vinyl Windows | |||















































































