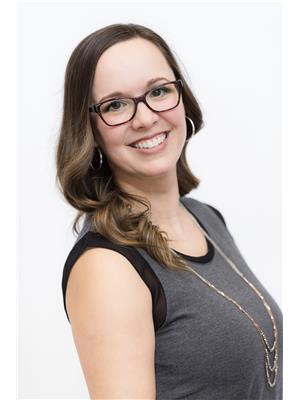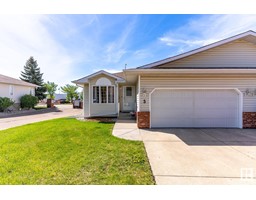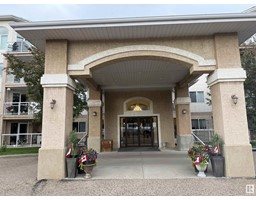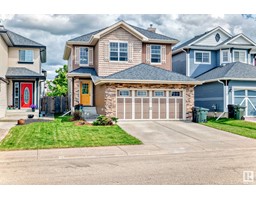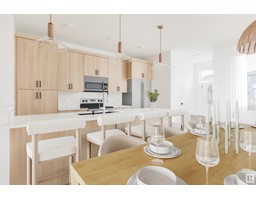#24 115 CHESTERMERE DR Lakeland Ridge, Sherwood Park, Alberta, CA
Address: #24 115 CHESTERMERE DR, Sherwood Park, Alberta
Summary Report Property
- MKT IDE4439535
- Building TypeHouse
- Property TypeSingle Family
- StatusBuy
- Added3 days ago
- Bedrooms3
- Bathrooms3
- Area1259 sq. ft.
- DirectionNo Data
- Added On02 Jun 2025
Property Overview
Incredibly rare opportunity to own a STAND ALONE DETACHED CONDO in Lakeland Park! From the moment when you walk up, you can feel the charm and as you walk in this home, there is an overwhelming sense of peace thanks to a fresh colour palette, sunlight throughout, and generous size rooms.This immaculate 2-storey sits at the entrance to the complex, offering an ATTACHED single car garage, 3 bedrooms and 2.5 baths. With CENTRAL AIR CONDITIONING, BRAND NEW VINYL PLANK flooring (2024), a refreshed kitchen, a natural gas BBQ hookup, and a PRIVATE FENCED YARD for your pet, you can move right in. The unfinished basement provides space for the laundry area (new dryer in 2024), mechanical, and space for a future bedroom and living space. This home has been lovingly cared for and awaits it's new owner. (id:51532)
Tags
| Property Summary |
|---|
| Building |
|---|
| Land |
|---|
| Level | Rooms | Dimensions |
|---|---|---|
| Main level | Living room | 3.54 m x 4.16 m |
| Dining room | 2.43 m x 2.51 m | |
| Kitchen | 2.58 m x 3.25 m | |
| Upper Level | Primary Bedroom | 3.45 m x 4.76 m |
| Bedroom 2 | 2.83 m x 4.2 m | |
| Bedroom 3 | 2.98 m x 4.2 m |
| Features | |||||
|---|---|---|---|---|---|
| Corner Site | No back lane | Exterior Walls- 2x6" | |||
| No Smoking Home | Attached Garage | Dishwasher | |||
| Dryer | Garage door opener remote(s) | Garage door opener | |||
| Hood Fan | Microwave | Refrigerator | |||
| Stove | Washer | Window Coverings | |||
| Central air conditioning | Vinyl Windows | ||||











































