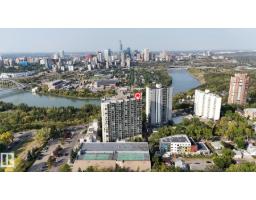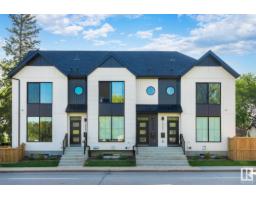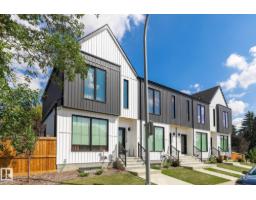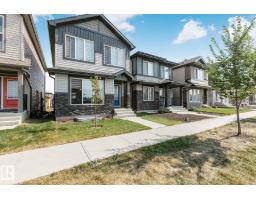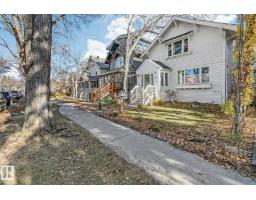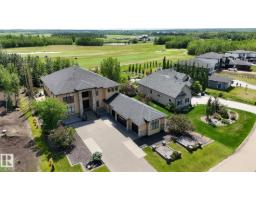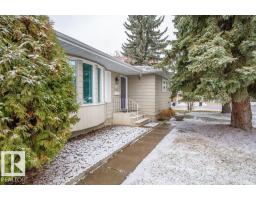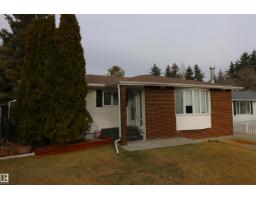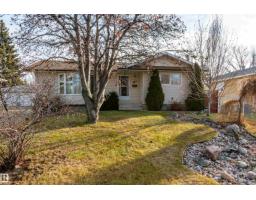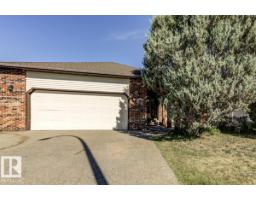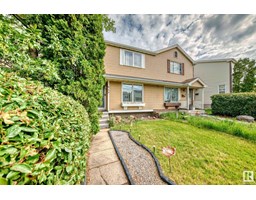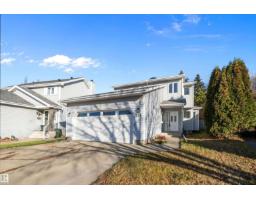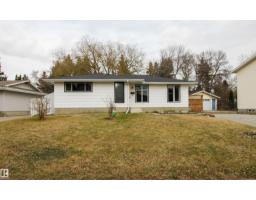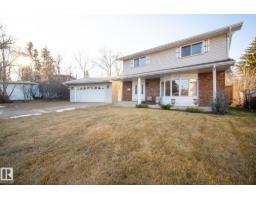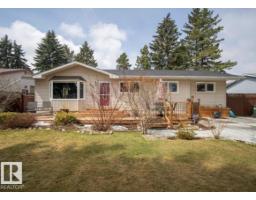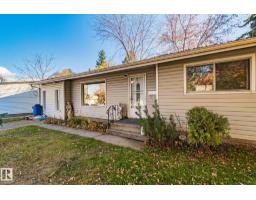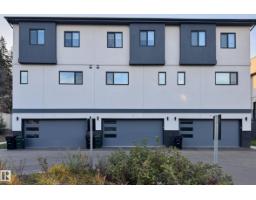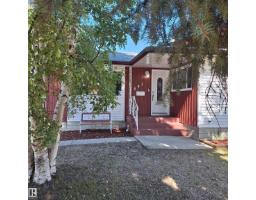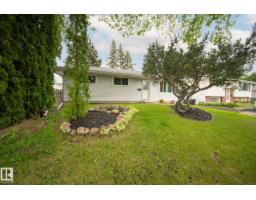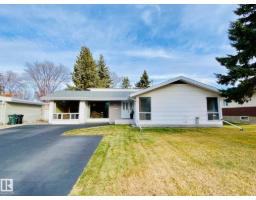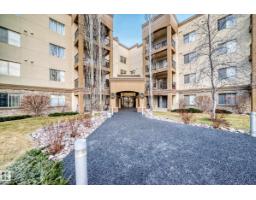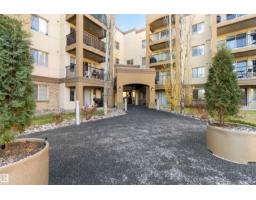3 WILSON CR Westboro, Sherwood Park, Alberta, CA
Address: 3 WILSON CR, Sherwood Park, Alberta
Summary Report Property
- MKT IDE4459296
- Building TypeHouse
- Property TypeSingle Family
- StatusBuy
- Added5 days ago
- Bedrooms5
- Bathrooms3
- Area1292 sq. ft.
- DirectionNo Data
- Added On23 Nov 2025
Property Overview
It does not get any better than this. Literally steps from schools, Kinsman Park, playgrounds - this 1,292 SqFt Bungalow has extensive UPGRADES; 5 Bedrooms; 2.5 Bathrooms; a double garage & Finished Basement. This is the perfect family home without a doubt. The Main floor has New Vinyl Plank flooring starting in the spacious Living Rm that leads to the Dining area & the Newly, Fully Updated Kitchen - WOW! This is a chef's dream.. having endless Granite Countertops & Custom Cabinets; LED Spotlights; S/S Appliances & a large pantry. The 3 Bedrooms include a large Primary Bedroom that has a 1/2 Bath. The Main Bathroom has been updated with a brand new Tub & new vanity. A classic curved staircase leads to the Basement where there is a huge Family Room; 2 large Bedrooms; a full Bathroom; Separate Laundry Room & Cold Storage Room. The large, fenced yard has a deck & is landscaped with mature trees. UPGRADES: Main floor Windows (2017); Shingles (2023); BRAND NEW Tankless Water Heater; Hi-Eff Furnace (2022) (id:51532)
Tags
| Property Summary |
|---|
| Building |
|---|
| Land |
|---|
| Level | Rooms | Dimensions |
|---|---|---|
| Basement | Family room | 7.99 m x 5.18 m |
| Bedroom 4 | 4.72 m x 3.9 m | |
| Bedroom 5 | 3.68 m x 4.67 m | |
| Laundry room | 2.32 m x 3.58 m | |
| Main level | Living room | 3.97 m x 4.89 m |
| Kitchen | 6.65 m x 4.89 m | |
| Primary Bedroom | 4.04 m x 4.23 m | |
| Bedroom 2 | 4.04 m x 2.45 m | |
| Bedroom 3 | 4.04 m x 3.02 m |
| Features | |||||
|---|---|---|---|---|---|
| See remarks | Park/reserve | Detached Garage | |||
| Dishwasher | Dryer | Freezer | |||
| Garage door opener remote(s) | Garage door opener | Hood Fan | |||
| Microwave | Refrigerator | Stove | |||
| Washer | Window Coverings | Vinyl Windows | |||




















































