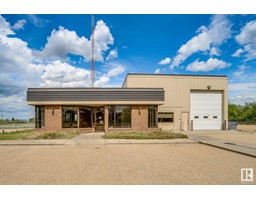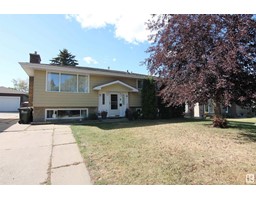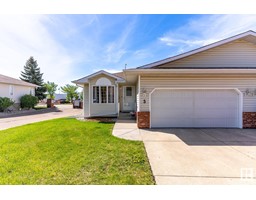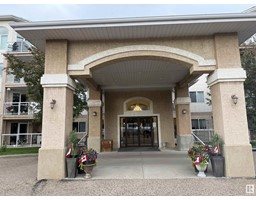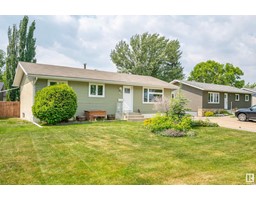#301 500 PALISADES WY Centennial Village, Sherwood Park, Alberta, CA
Address: #301 500 PALISADES WY, Sherwood Park, Alberta
Summary Report Property
- MKT IDE4441070
- Building TypeApartment
- Property TypeSingle Family
- StatusBuy
- Added17 hours ago
- Bedrooms2
- Bathrooms2
- Area1044 sq. ft.
- DirectionNo Data
- Added On07 Jun 2025
Property Overview
SUPER RARE FIND! Live the Good Life in Sherwood Park. This property offers GREENBELT VIEW and checks every box: 2 bedrooms, 2 bathrooms + den, 2 titled parking stalls (one with a storage cage), and a separately titled indoor storage unit (10'6 x 7'10)—fully finished and secure! Upgrades include granite counters, ceramic tile, undermount sinks, and stainless steel appliances. Located on the 3rd floor of the Palisades building with elevator access right outside your door, this unit boasts a secure entry system with cameras, bright hallways, and a welcoming lobby on every floor. You have ensuite laundry, your own access to the furnace furnace. The beautiful social room—perfect for hosting. Just a short little walk and you can access the gym with complete equipment and a bathroom. Best of all? You’ll wake up every day to that tranquil greenbelt view. Everything here is about convenience, comfort, and style. Don’t miss this exceptional opportunity in Sherwood Park! (id:51532)
Tags
| Property Summary |
|---|
| Building |
|---|
| Level | Rooms | Dimensions |
|---|---|---|
| Main level | Living room | 3.94 m x 3.07 m |
| Dining room | 3.94 m x 3.07 m | |
| Kitchen | 3.02 m x 2.91 m | |
| Den | 2.41 m x 2 m | |
| Primary Bedroom | 3.31 m x 3.88 m | |
| Bedroom 2 | 3.24 m x 3.88 m |
| Features | |||||
|---|---|---|---|---|---|
| See remarks | Park/reserve | Heated Garage | |||
| Stall | Underground | Dishwasher | |||
| Microwave Range Hood Combo | Refrigerator | Stove | |||
















































































