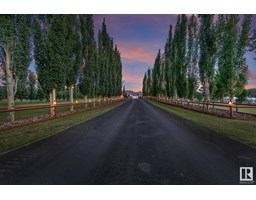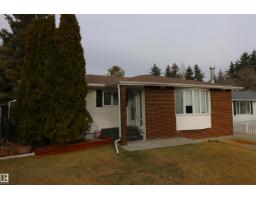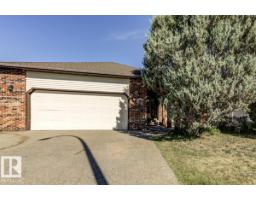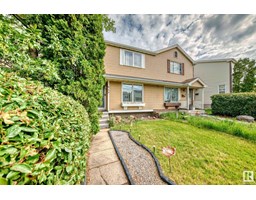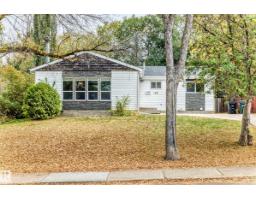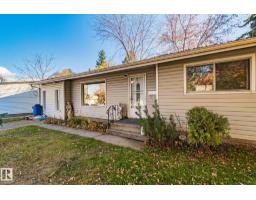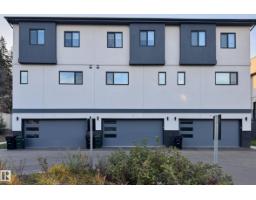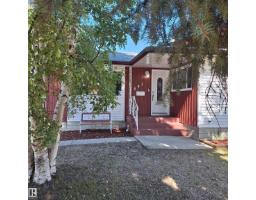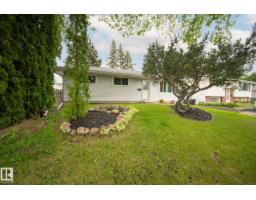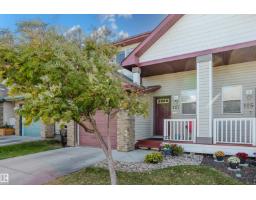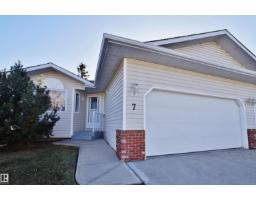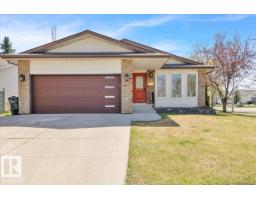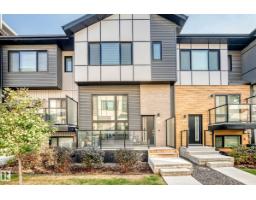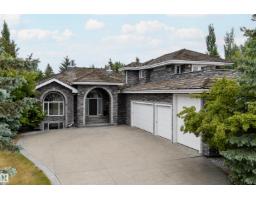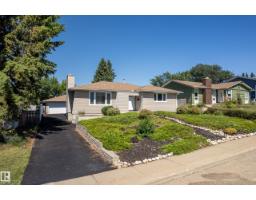44 CHARLTON RD Charlton Heights, Sherwood Park, Alberta, CA
Address: 44 CHARLTON RD, Sherwood Park, Alberta
Summary Report Property
- MKT IDE4454297
- Building TypeHouse
- Property TypeSingle Family
- StatusBuy
- Added12 weeks ago
- Bedrooms4
- Bathrooms3
- Area1184 sq. ft.
- DirectionNo Data
- Added On23 Aug 2025
Property Overview
Attractive split level on large private cul-de-sac lot in desirable Charlton Heights! Tall vaulted ceilings and hardwood floors in the large living room are sure to impress the most discriminating Buyers. Formal dining room with bay window. Spacious oak kitchen with stainless steel appliances, pantry and unique eating bar island. Garden door to deck. 3 ample bedrooms up including the king size primary with full ensuite and walk-in closet. Third level has a huge family room featuring real wood burning fireplace with mantle and tile surround, 4th bedroom, full bath and laundry room. Basement is finished with rec room for family time. Newer hot water tank! Oversized and insulated 24x24 attached garage. Mature and private lot 516 sq meters in size. Beautiful and well kept home! (id:51532)
Tags
| Property Summary |
|---|
| Building |
|---|
| Land |
|---|
| Level | Rooms | Dimensions |
|---|---|---|
| Basement | Recreation room | 5.11 m x 4.6 m |
| Lower level | Family room | 5.62 m x 3.94 m |
| Bedroom 4 | 3.09 m x 2.94 m | |
| Main level | Living room | 6.74 m x 5.24 m |
| Dining room | Measurements not available | |
| Kitchen | 4.74 m x 4.06 m | |
| Upper Level | Primary Bedroom | 4.13 m x 3.86 m |
| Bedroom 2 | 3.54 m x 3.31 m | |
| Bedroom 3 | 3.54 m x 2.43 m |
| Features | |||||
|---|---|---|---|---|---|
| Park/reserve | Wood windows | Exterior Walls- 2x6" | |||
| Attached Garage | Oversize | Dishwasher | |||
| Dryer | Freezer | Garage door opener remote(s) | |||
| Garage door opener | Stove | Washer | |||
| Window Coverings | Refrigerator | ||||






















































