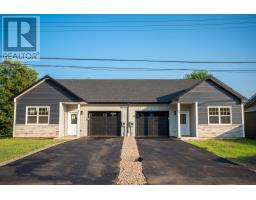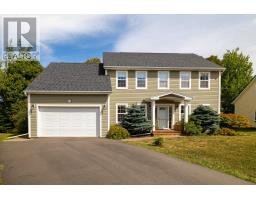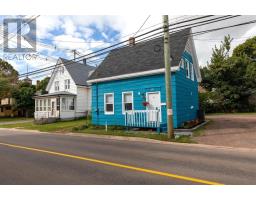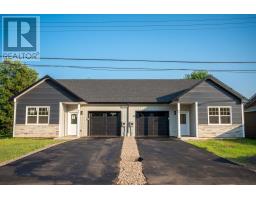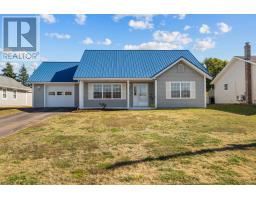29 Pope Avenue, Sherwood, Prince Edward Island, CA
Address: 29 Pope Avenue, Sherwood, Prince Edward Island
Summary Report Property
- MKT ID202521617
- Building TypeHouse
- Property TypeSingle Family
- StatusBuy
- Added8 weeks ago
- Bedrooms5
- Bathrooms3
- Area2664 sq. ft.
- DirectionNo Data
- Added On26 Aug 2025
Property Overview
Welcome to 29 Pope Avenue, a stunning split-entry home located in the heart of Sherwood, one of Charlottetown's most sought-after neighborhoods. Perfectly positioned within walking distance to Sherwood Elementary School and just minutes from the Queen Elizabeth Hospital, Charlottetown Mall, parks, and all major amenities, this home offers the perfect balance of comfort and convenience. Designed with a bright and functional layout, the property also features a fully finished lower-level unit with beautiful quartz stone countertops, providing an incredible rental or Airbnb opportunity with full privacy for guests or tenants. Ideal for families, professionals, or investors seeking a prime location with exceptional livability, the project is set to be completed and ready for occupancy by February 1st, 2026. All measurements are approximate and should be verified by the buyer if deemed necessary. Please note: the listing agent is a tenant in common with the seller. HST rebate back to sellers. (id:51532)
Tags
| Property Summary |
|---|
| Building |
|---|
| Level | Rooms | Dimensions |
|---|---|---|
| Second level | Living room | 13.2 x 17.4 |
| Dining room | 9 x 12 | |
| Kitchen | 12 x 15.8 | |
| Primary Bedroom | 12 x 15.8 | |
| Bedroom | 10.1 x 12.6 | |
| Bedroom | 10.10 x 12.6 | |
| Bath (# pieces 1-6) | 9.6 x 4.6 | |
| Laundry room | 6 x 5 | |
| Main level | Living room | 11.6 x 16.6 |
| Dining room | 11.6 x 6.5 | |
| Kitchen | 9.9 x 10 | |
| Bedroom | 10 x 12 | |
| Bedroom | 13 x 11.5 | |
| Bath (# pieces 1-6) | 8 x 5 | |
| Laundry room | 5 x 5 | |
| Foyer | 6 x 8 | |
| Other | Garage - 25.6 x 19 |
| Features | |||||
|---|---|---|---|---|---|
| Paved driveway | Attached Garage | Oven - Electric | |||
| Range - Electric | Dryer | Washer | |||
| Microwave | Refrigerator | Walk out | |||




