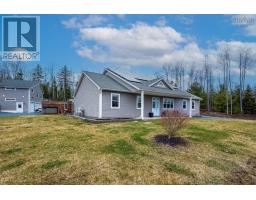100 Highway 224, Shubenacadie, Nova Scotia, CA
Address: 100 Highway 224, Shubenacadie, Nova Scotia
Summary Report Property
- MKT ID202516676
- Building TypeHouse
- Property TypeSingle Family
- StatusBuy
- Added2 days ago
- Bedrooms3
- Bathrooms3
- Area2700 sq. ft.
- DirectionNo Data
- Added On07 Jul 2025
Property Overview
Welcome to your dream home, a beautiful 3-bedroom, 2.5-bathroom bungalow that boasts stunning views of the Shubenacadie River. As you enter, you are greeted by a bright and spacious kitchen that is sure to delight any home chef. This inviting space comes equipped with new kitchen appliances and flows seamlessly into an open-concept dining area, making it ideal for entertaining family and friends. The charm of this home continues with a large living room on the main floor, perfect for relaxation and creating lasting memories. The convenience of main-floor laundry is a true asset, ensuring that chores are a breeze. The master bedroom serves as a luxurious retreat complete with an ensuite bathroom and a generous walk-in closet, providing both comfort and privacy. Descend to the lower level, where you'll find two additional bedrooms, offering abundant space for family or guests. A large family room provides a cozy gathering spot, with a convenient walk-out providing easy access to the outdoor scenery. An office area on this level offers a perfect solution for remote work or study. Storage will never be an issue here, as this home features tons of storage options throughout. One unique aspect of the property is the third attached garage, currently utilized as a home gym, adding versatility to the space. Set on an expansive 8.4-acre lot, this property promises tranquility and ample room to enjoy the great outdoors while still being close to the amenities you need. Whether you're entertaining, working from home, or simply enjoying the serene views, this bungalow offers a perfect blend of comfort and style. Come and see for yourself the lifestyle that awaits you in this remarkable home! (id:51532)
Tags
| Property Summary |
|---|
| Building |
|---|
| Level | Rooms | Dimensions |
|---|---|---|
| Lower level | Bedroom | 8.9x11.4 |
| Bedroom | 9.9x10.6 | |
| Den | 11.9x14.3 | |
| Family room | 16.8x19.8+/- jog | |
| Storage | 5.1x7.3 +jog | |
| Storage | 14.6x13.2 -jog | |
| Main level | Mud room | 6x22.6 |
| Bath (# pieces 1-6) | 3.1x7.3 | |
| Kitchen | 12.5x11.8 | |
| Dining nook | 21.8x13.2 | |
| Living room | 12.1x17.6 | |
| Primary Bedroom | 11.2x10.6 | |
| Ensuite (# pieces 2-6) | 6.6x10.6-jog |
| Features | |||||
|---|---|---|---|---|---|
| Garage | Attached Garage | Gravel | |||
| Refrigerator | Walk out | Heat Pump | |||






















































