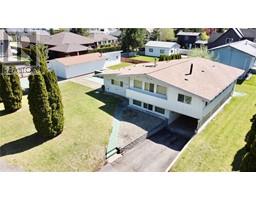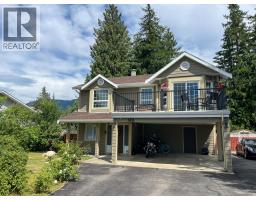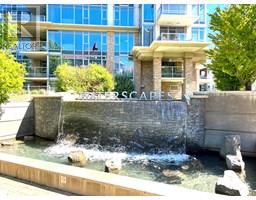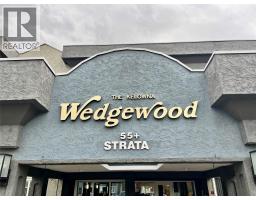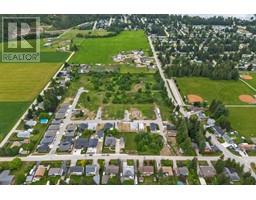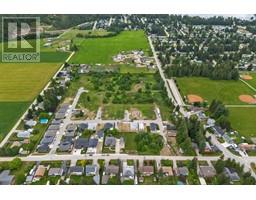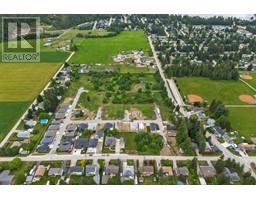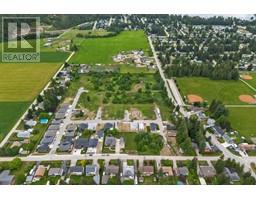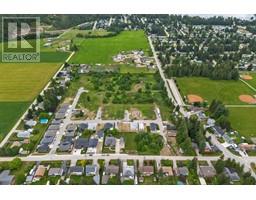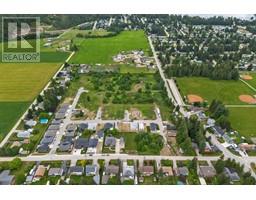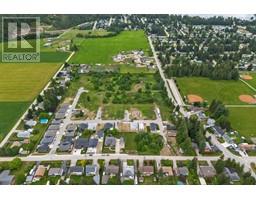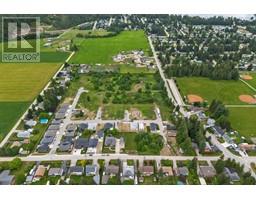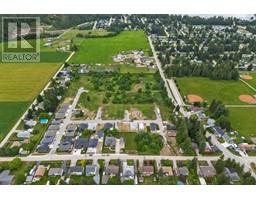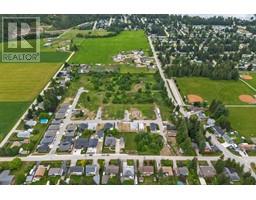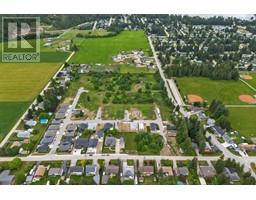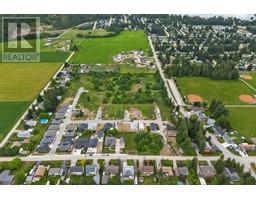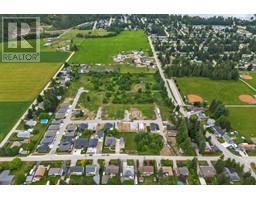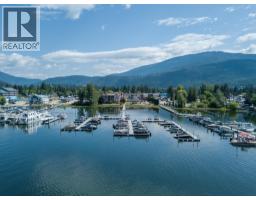1132 Willow Row Sicamous, Sicamous, British Columbia, CA
Address: 1132 Willow Row, Sicamous, British Columbia
Summary Report Property
- MKT ID10361432
- Building TypeHouse
- Property TypeSingle Family
- StatusBuy
- Added16 weeks ago
- Bedrooms2
- Bathrooms2
- Area1103 sq. ft.
- DirectionNo Data
- Added On27 Sep 2025
Property Overview
Beautiful 2 bedroom 2 bath rancher located in the newer centrally located subdivision Parksville Estates. Built in 2021, this 1100+ sq.ft. Energy efficient home offers SIP construction, 9' ceilings, Granite Countertops, Custom Built Cabinetry, Bosch Appliances, Built-in Vac, Generac, 10 year Home warranty, Mini-Split Heat Pump and more. Absolutely no stairs on this property makes getting around a breeze. Master bedroom offers a large en-suite with walk-in shower. 2nd room can easily become a second bedroom or leave as your office/den. Open concept French Country Kitchen, Dining and Living Room with simple access to the screened in private Patio and fully fenced back yard. With the yard size of 0.96 acres, there is little work to do but enough space to plant your favourite green space.Strata fees for this Bare Land Strata property are $75.00 per month. Hydro bills average $80 per month and the property taxes for 2025 were $3,632. Sicamous has become a popular Four Season Destination. Book your viewing today and enjoy the lifestyle you have been waiting for. (id:51532)
Tags
| Property Summary |
|---|
| Building |
|---|
| Land |
|---|
| Level | Rooms | Dimensions |
|---|---|---|
| Main level | Full bathroom | 8' x 5' |
| Other | 18'7'' x 14'3'' | |
| Utility room | 7' x 2'9'' | |
| Other | 18' x 11'8'' | |
| Laundry room | 6'10'' x 2'9'' | |
| Bedroom | 13' x 10'3'' | |
| Full ensuite bathroom | 10'5'' x 5'8'' | |
| Primary Bedroom | 13'8'' x 12' | |
| Living room | 16' x 15' | |
| Dining room | 15' x 6' | |
| Kitchen | 11'4'' x 10'10'' |
| Features | |||||
|---|---|---|---|---|---|
| Level lot | Corner Site | Central island | |||
| Attached Garage(1) | Refrigerator | Dishwasher | |||
| Dryer | Cooktop - Gas | Oven - gas | |||
| Microwave | Hood Fan | Washer | |||
| Heat Pump | |||||















































