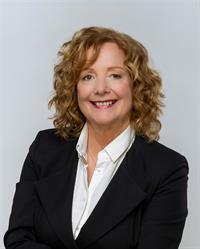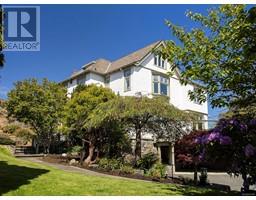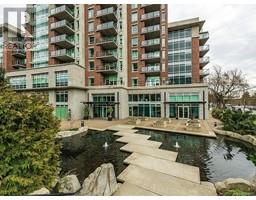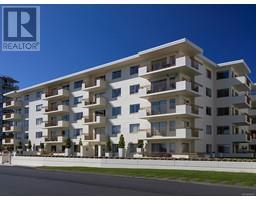825 Cedar Bough Spur Sidney Island, Sidney Island, British Columbia, CA
Address: 825 Cedar Bough Spur, Sidney Island, British Columbia
Summary Report Property
- MKT ID962835
- Building TypeHouse
- Property TypeSingle Family
- StatusBuy
- Added2 weeks ago
- Bedrooms3
- Bathrooms1
- Area1498 sq. ft.
- DirectionNo Data
- Added On05 May 2024
Property Overview
We welcome you to experience the joys and restorative energy of this hidden, yet not so far away, island retreat! Located on an extremely desirable southeast facing lot featuring breath taking views of both the Cascade and Olympic mountains along with 250 feet of low bank ocean front on Sidney Island, 825 Cedar Bough Spur represents a unique opportunity to bring family and friends together to enjoy the splendor of West Coast living. The neighbouring lot is a nature conservancy which ensures privacy and attracts local fauna arriving on land and from above, which is in addition to the sea-life (including whales!) that can be spotted from the deck or from the beach. Built in 2010 the main house is 1498 sf of living space with vaulted ceilings and large, beautiful windows to let in the beautiful views and natural light. 3 bedrooms on the main with loft space on the 2nd level. The property also includes a bunk house for kids or misbehaving adults and incredibly, one can get from door to door in Oak Bay to your home away from home on Sidney Island in an hour via water taxi! One could also choose to arrive in style via sailboat, there are many boat slips available, or via the private air strip available only to residents of the island. In addition, the island has a well maintained heritage fruit orchard, on-site caretaker, swimming ponds, and countless kilometers of hiking and biking trails. (id:51532)
Tags
| Property Summary |
|---|
| Building |
|---|
| Level | Rooms | Dimensions |
|---|---|---|
| Second level | Loft | 29'6 x 12'10 |
| Loft | 10'0 x 18'2 | |
| Main level | Bathroom | 4-Piece |
| Bedroom | 8'6 x 9'0 | |
| Bedroom | 8'6 x 9'0 | |
| Primary Bedroom | 8'6 x 10'2 | |
| Kitchen | 10'2 x 8'4 | |
| Eating area | 10'0 x 9'10 | |
| Living room | 19'6 x 12'6 |
| Features | |||||
|---|---|---|---|---|---|
| Stall | None | ||||























