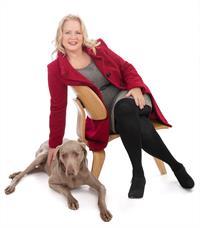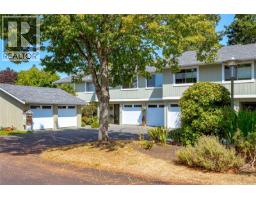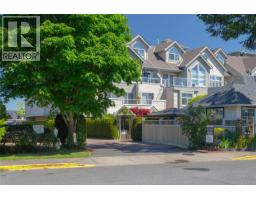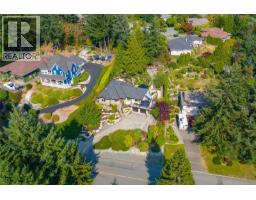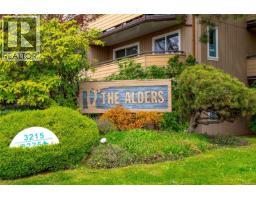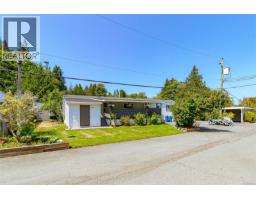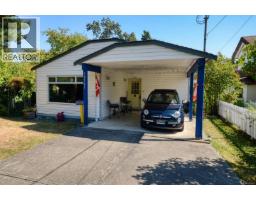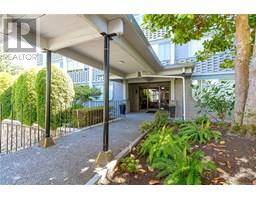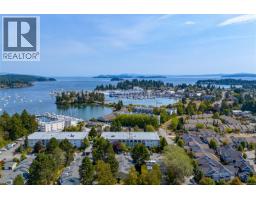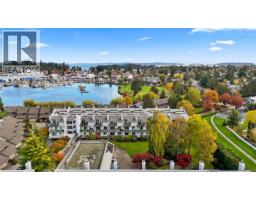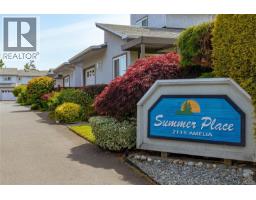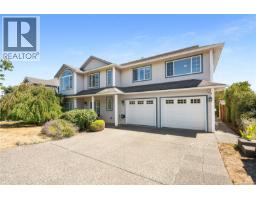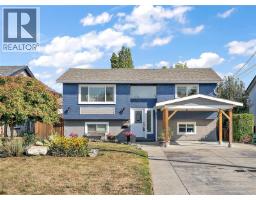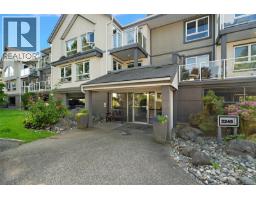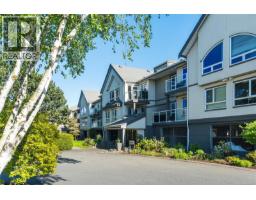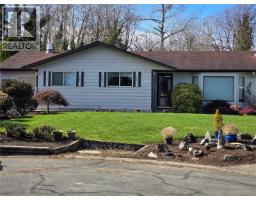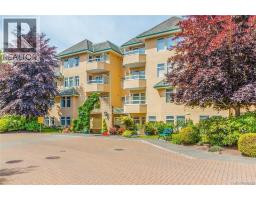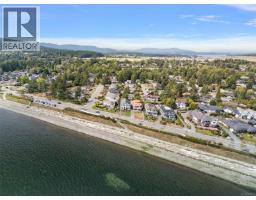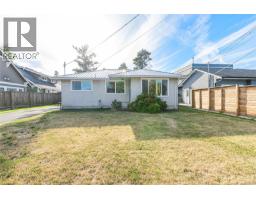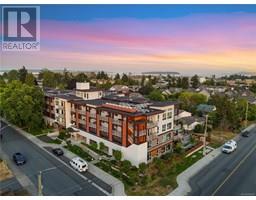18 2020 White Birch Rd Sidney North-East, Sidney, British Columbia, CA
Address: 18 2020 White Birch Rd, Sidney, British Columbia
Summary Report Property
- MKT ID1013071
- Building TypeRow / Townhouse
- Property TypeSingle Family
- StatusBuy
- Added7 weeks ago
- Bedrooms3
- Bathrooms2
- Area1769 sq. ft.
- DirectionNo Data
- Added On10 Sep 2025
Property Overview
This highly sought-after, end-unit townhouse is sure to impress, offering 1769 SQ FT w/3 BRs, 2 BA’s, a DBL car garage, and custom staircase, wood & metal work throughout. This unit boasts a stunning end-to-end patio & an fully updated kitchen with a skylight that is open to the dining area. The living room features a two-sided gas fireplace for cozy winter evenings & is also open to the dining area. The spacious MSTR BR includes a fully updated 4 PC ensuite & the 2nd BR on the upper level is currently used as an office with built-ins but is an easy conversion back to a BR. Lower level offers another large BR with a three-piece ensuite & a flex space that opens onto a private, spacious patio & gardens. This unit provides ample storage, a full size laundry area all allowing for downsizing without compromise. Enjoy the convenience of being a minute's walk from the marina, waterfront, beaches, & public tennis courts, all while remaining within walking distance of the amenities of beautiful Sidney By The Sea. Proudly presented by The Ann Watley Group, Ann Watley Personal Real Estate Corporation & Chad Tuggle, Pemberton Holmes Ltd. (id:51532)
Tags
| Property Summary |
|---|
| Building |
|---|
| Level | Rooms | Dimensions |
|---|---|---|
| Second level | Balcony | 33 ft x 15 ft |
| Living room | 15 ft x 18 ft | |
| Dining room | 10 ft x 13 ft | |
| Kitchen | 8 ft x 17 ft | |
| Bathroom | 3-Piece | |
| Bedroom | 10 ft x 21 ft | |
| Primary Bedroom | 15 ft x 14 ft | |
| Main level | Patio | 33 ft x 26 ft |
| Porch | 7 ft x 8 ft | |
| Laundry room | 8 ft x 9 ft | |
| Bathroom | 3-Piece | |
| Bedroom | 15 ft x 13 ft | |
| Other | 10 ft x 13 ft | |
| Entrance | 6 ft x 16 ft |
| Features | |||||
|---|---|---|---|---|---|
| Cul-de-sac | Private setting | Wooded area | |||
| Garage | None | ||||























































