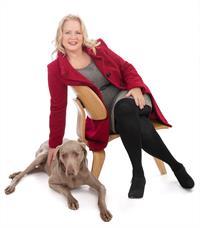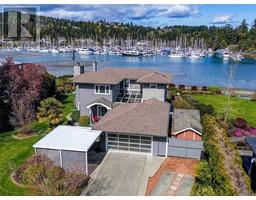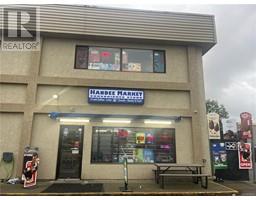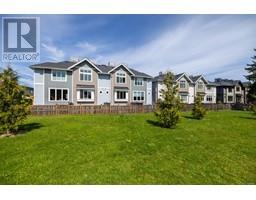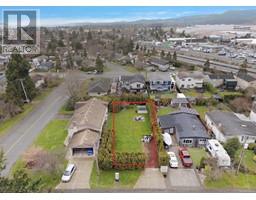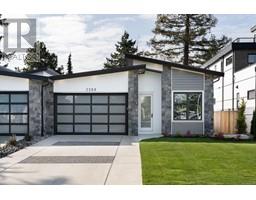201 2278 James White Blvd Sidney North-East, Sidney, British Columbia, CA
Address: 201 2278 James White Blvd, Sidney, British Columbia
Summary Report Property
- MKT ID1001918
- Building TypeApartment
- Property TypeSingle Family
- StatusBuy
- Added1 days ago
- Bedrooms2
- Bathrooms2
- Area1247 sq. ft.
- DirectionNo Data
- Added On05 Jun 2025
Property Overview
Not often that we can say this one knocks it out of the park in Real Estate - but this one certainly does. Meticulous throughout, this exceptional, westward-facing, corner unit, with 2 Bedrooms + a den, overlooks the green-space of Sidney School & offers views of Mt. Tuam on Salt Spring Island, making it appealing to the most discerning of buyers. The spacious Masterbedroom, complimented by a large walk-in closet & ensuite, steps out onto your very private, fully covered, large balcony. The 2nd Bedroom offers great separation of space from the main & is right next to a full bathroom, perfect for guests. The kitchen is well laid out with plenty of storage, including a pantry cupboard & eating area. Windows galore bring in natural light to all the living areas. Top this off with a den/office/TV Room & storage this is downsizing without any compromise. This building has great outdoor space, a well-run strata , and is right in the heart of Sidney By The Sea: steps to all the amenities that living in this wonderful seaside haven offers Proudly Presented By The Ann Watley Group, Ann Watley Personal Real Estate Corporation & Chad Tuggle, Royal LePage Coast Capital Real Estate, Sidney (id:51532)
Tags
| Property Summary |
|---|
| Building |
|---|
| Level | Rooms | Dimensions |
|---|---|---|
| Main level | Balcony | 23 ft x 9 ft |
| Ensuite | 3-Piece | |
| Primary Bedroom | 15 ft x 12 ft | |
| Eating area | 9 ft x 6 ft | |
| Kitchen | 9 ft x 11 ft | |
| Living room | 15 ft x 13 ft | |
| Dining room | 13 ft x 8 ft | |
| Bedroom | 10 ft x 11 ft | |
| Bathroom | 3-Piece | |
| Den | 8 ft x 8 ft | |
| Entrance | 8 ft x 6 ft |
| Features | |||||
|---|---|---|---|---|---|
| Other | None | ||||
































