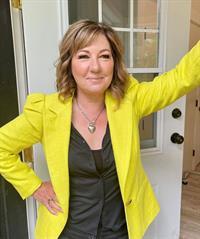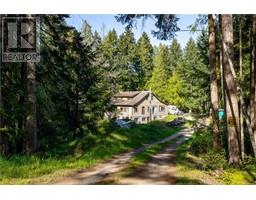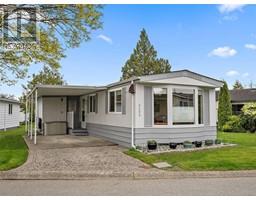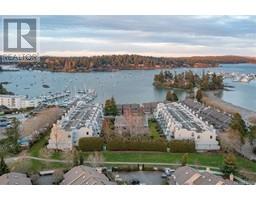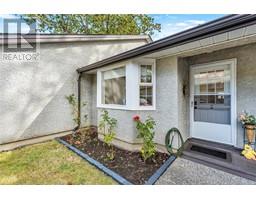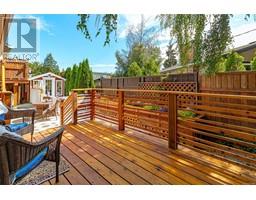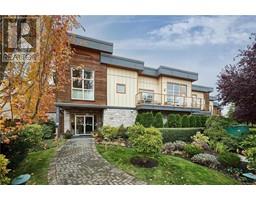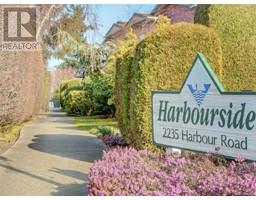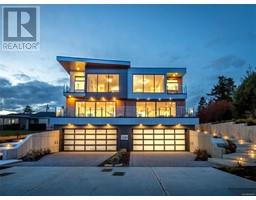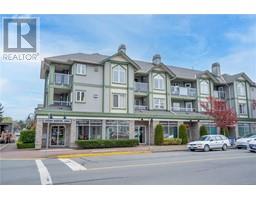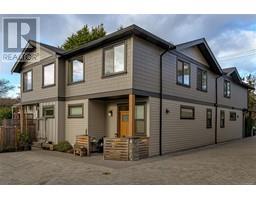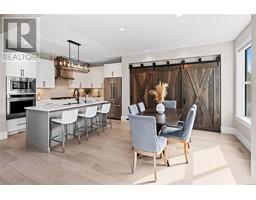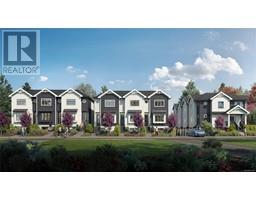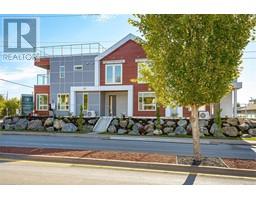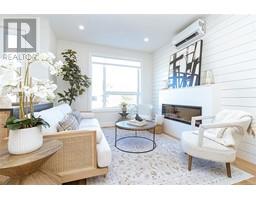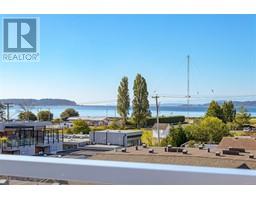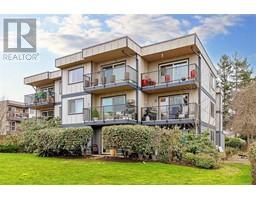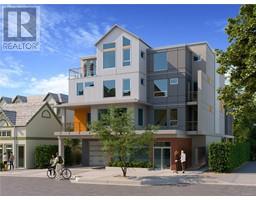3 2323 Henry Ave Sidney North-East, Sidney, British Columbia, CA
Address: 3 2323 Henry Ave, Sidney, British Columbia
Summary Report Property
- MKT ID952930
- Building TypeRow / Townhouse
- Property TypeSingle Family
- StatusBuy
- Added11 weeks ago
- Bedrooms3
- Bathrooms2
- Area1289 sq. ft.
- DirectionNo Data
- Added On08 Feb 2024
Property Overview
Welcome home to this pretty rancher in the heart of Sidney. Enjoy the tranquillity of your end corner unit providing utmost privacy. Constructed in 2005 with meticulous attention to detail, this 1,289 sq ft beauty features 2 spacious bedrooms, 2 bathrooms and a versatile den/office space. The open concept layout is spacious and bright, with west and south facing garden spaces that allow the home to be bathed in natural light. The heart of this home is the spacious & inviting kitchen, complete with granite countertops, a gas cooktop, and raised dishwasher. The gleaming wood floors throughout add a touch of timeless elegance, while the cozy gas fireplace offers inviting warmth. Take advantage of the covered back patio, ideal for three seasons of enjoyment. Admire your little piece of paradise while sipping your morning coffee or hosting a BBQ with friends. Many notable extra features of this immaculate townhome include over-height ceilings, crown mouldings, skylight, French doors leading to the den/office, a central vac system, and an expansive crawl space for bonus storage. Convenience is within walking distance - Thrifty's, downtown Sidney, the ocean promenade, recreation, theatre (live and movie), library and more are all so easily walkable. Experience one-level living at its finest in this radiant Sidney Rancher! #SidneyRancher #ForSale #LuxuryLiving #OneLevelBeauty #RealEstate Call Tracy Keenan-Whyte for more information: 778-676-4018 or email: tracy@tracykeenanwhyte.com (id:51532)
Tags
| Property Summary |
|---|
| Building |
|---|
| Level | Rooms | Dimensions |
|---|---|---|
| Main level | Dining nook | 7 ft x 6 ft |
| Bedroom | 10 ft x 10 ft | |
| Bedroom | 11 ft x 9 ft | |
| Ensuite | 3-Piece | |
| Bathroom | 4-Piece | |
| Primary Bedroom | 14' x 12' | |
| Kitchen | 11 ft x 12 ft | |
| Dining room | 10 ft x 6 ft | |
| Living room | 14' x 19' | |
| Patio | 22' x 10' | |
| Entrance | 10' x 4' |
| Features | |||||
|---|---|---|---|---|---|
| Central location | Cul-de-sac | Level lot | |||
| Corner Site | Irregular lot size | Other | |||
| Marine Oriented | None | ||||











































