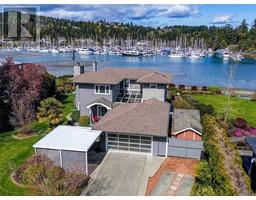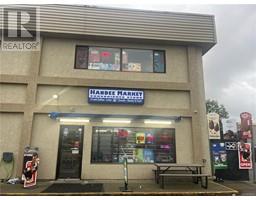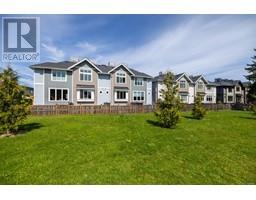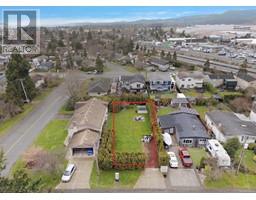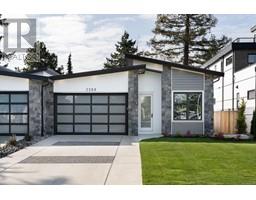301 9809 Seaport Pl The Residences at the Pier, Sidney, British Columbia, CA
Address: 301 9809 Seaport Pl, Sidney, British Columbia
Summary Report Property
- MKT ID1000909
- Building TypeApartment
- Property TypeSingle Family
- StatusBuy
- Added1 days ago
- Bedrooms2
- Bathrooms2
- Area1540 sq. ft.
- DirectionNo Data
- Added On28 May 2025
Property Overview
OPEN HOUSE Saturday May 31, 11:00am - 1:00pm! Experience the epitome of waterfront luxury at The Pier Residences, nestled in the heart of downtown Sidney. This exquisite 1,540-square-foot corner unit boasts two bedrooms plus a den and two bathrooms within this award-winning steel and concrete structure. Situated directly on the oceanfront trail and boardwalk, The Pier Residences offer unparalleled access to Sidney's vibrant amenities. Residents can enjoy leisurely strolls along the waterfront, with boutique shops, art galleries, and gourmet dining options just steps away. Designed with privacy and comfort in mind, the unit features bedrooms strategically positioned on opposite sides. The master suite includes a spacious ensuite bathroom equipped with dual vanities, a deep soaker tub, and a separate shower. Both bathrooms are enhanced with heated tile floors for added luxury. The residence is adorned with contemporary hardwood flooring throughout, complemented by 9-foot ceilings and expansive wrap-around windows. These design elements not only flood the space with natural light but also frame breathtaking, ever-changing views of the Port of Sidney Marina and the Salish Sea. Culinary enthusiasts will appreciate the chef-inspired kitchen, which boasts stainless steel appliances, a gas cooktop, granite countertops, and a generous island—perfect for both meal preparation and casual dining. For year-round comfort, the unit is equipped with an environmentally friendly geothermal heating and cooling system. Residents of the Pier enjoy concierge services and access to the hotel’s amenities. Additional conveniences include two secure underground parking spaces and separate storage facilities. Embrace a lifestyle of luxury and convenience at The Pier Residences, where sophisticated living meets the serene beauty of Sidney's waterfront. (id:51532)
Tags
| Property Summary |
|---|
| Building |
|---|
| Level | Rooms | Dimensions |
|---|---|---|
| Main level | Balcony | 11'4 x 8'3 |
| Bathroom | 4-Piece | |
| Laundry room | 4'10 x 5'4 | |
| Storage | 5'4 x 4'11 | |
| Entrance | 14'8 x 8'2 | |
| Ensuite | 5-Piece | |
| Den | 11'7 x 9'4 | |
| Primary Bedroom | 10'11 x 11'5 | |
| Bedroom | 10'8 x 13'6 | |
| Kitchen | 16'1 x 9'3 | |
| Dining room | 8'0 x 13'0 | |
| Living room | 13'2 x 19'7 |
| Features | |||||
|---|---|---|---|---|---|
| Central location | Cul-de-sac | Level lot | |||
| Corner Site | Other | Marine Oriented | |||
| Air Conditioned | Central air conditioning | ||||






















































