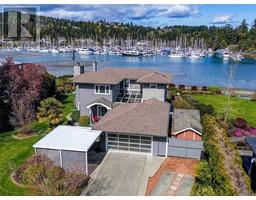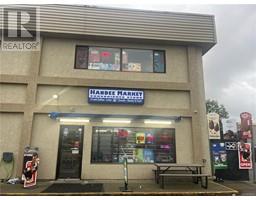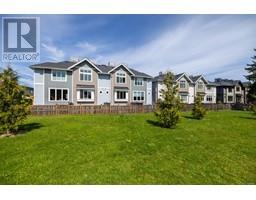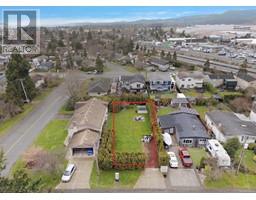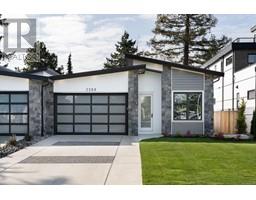302 2490 Bevan Ave Sidney South-East, Sidney, British Columbia, CA
Address: 302 2490 Bevan Ave, Sidney, British Columbia
Summary Report Property
- MKT ID991410
- Building TypeApartment
- Property TypeSingle Family
- StatusBuy
- Added11 weeks ago
- Bedrooms2
- Bathrooms2
- Area1184 sq. ft.
- DirectionNo Data
- Added On11 Mar 2025
Property Overview
Bright and inviting, this top-floor corner condo is perfectly situated in downtown Sidney by the Sea! Just steps from shops, restaurants, a medical clinic, and more — plus only a short stroll to the waterfront promenade and Eastview Park. This 2-bedroom, 2-bathroom suite offers a spacious, open-concept living/dining area and a sunny kitchen with Black Walnut cabinets, stainless steel appliances, granite countertops, and a cozy breakfast nook with a bay window. The primary bedroom features two deep mirrored closets, while the ensuite boasts a skylight, granite counters, and a large walk-in shower with a bench. Enjoy the warmth of parquet oak floors throughout and a modern electric fireplace in the living room. The west-facing balcony is perfect for soaking in stunning sunsets over the mountains. Added perks include in-suite laundry with full-size appliances and a covered, secure parking stall in a well-lit, gated area. (id:51532)
Tags
| Property Summary |
|---|
| Building |
|---|
| Land |
|---|
| Level | Rooms | Dimensions |
|---|---|---|
| Main level | Ensuite | 3-Piece |
| Bedroom | 11' x 11' | |
| Bathroom | 4-Piece | |
| Primary Bedroom | 17' x 12' | |
| Kitchen | 10' x 11' | |
| Living room | 23' x 19' | |
| Balcony | 15' x 5' | |
| Entrance | 5' x 5' |
| Features | |||||
|---|---|---|---|---|---|
| Central location | Level lot | Other | |||
| Marine Oriented | Other | None | |||







































