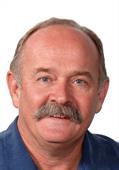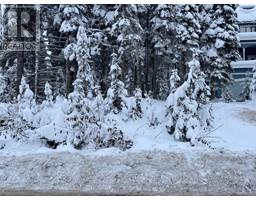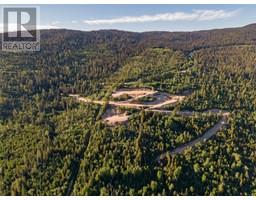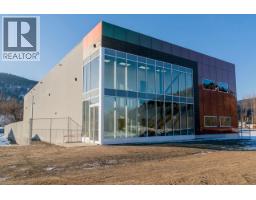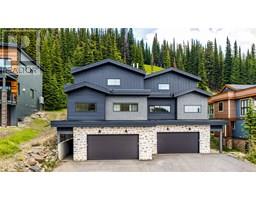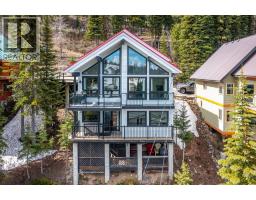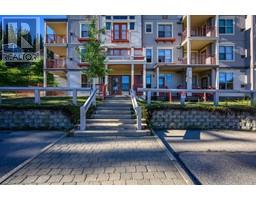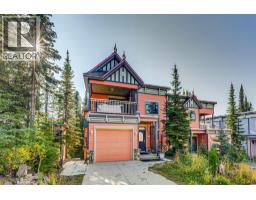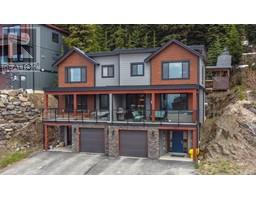415 Silver Queen Road Unit# 2 Silver Star, SILVER STAR, British Columbia, CA
Address: 415 Silver Queen Road Unit# 2, Silver Star, British Columbia
Summary Report Property
- MKT ID10324410
- Building TypeHouse
- Property TypeSingle Family
- StatusBuy
- Added16 weeks ago
- Bedrooms2
- Bathrooms2
- Area1081 sq. ft.
- DirectionNo Data
- Added On10 Oct 2025
Property Overview
Nestled in the desirable Knoll at Silver Star Mountain Resort, this rare two-bedroom suite offers breathtaking views of the ski slopes and the Village. With no GST and no rental obligations, this unit is perfect for quick possession and immediate enjoyment. The open-concept layout, enhanced by 9-foot ceilings and abundant natural light from the numerous windows, creates a spacious and inviting atmosphere. Step out onto the covered deck to relax in your private hot tub while enjoying the mountain scenery. The suite features in-suite laundry, hot water heating, and a practical layout designed for convenience. A dedicated ski locker, waxing station, and storage room located near the main entry make it easy to gear up for your outdoor adventures. Situated adjacent to a ski way, biking, and walking path, this property offers unparalleled access to year-round recreation. Don't miss this opportunity to own a piece of mountain paradise! (id:51532)
Tags
| Property Summary |
|---|
| Building |
|---|
| Level | Rooms | Dimensions |
|---|---|---|
| Basement | Full bathroom | 8'2'' x 4'11'' |
| Bedroom | 12'4'' x 10'5'' | |
| Primary Bedroom | 11'10'' x 12'0'' | |
| Kitchen | 12'8'' x 10'0'' | |
| Dining room | 12'7'' x 9'3'' | |
| Living room | 16'4'' x 14'5'' | |
| Main level | Full bathroom | Measurements not available |
| Storage | 4'7'' x 7'4'' | |
| Storage | 7'3'' x 4'0'' |
| Features | |||||
|---|---|---|---|---|---|
| Irregular lot size | Range | Refrigerator | |||
| Dishwasher | Dryer | Hood Fan | |||
| Washer & Dryer | |||||

























