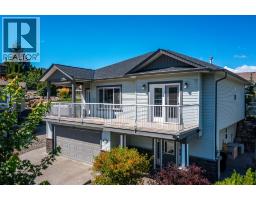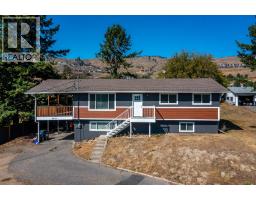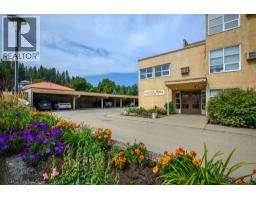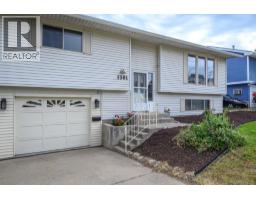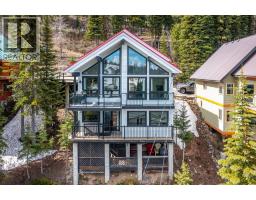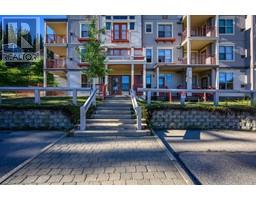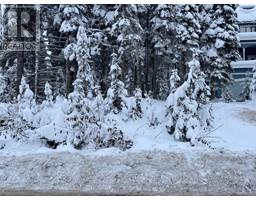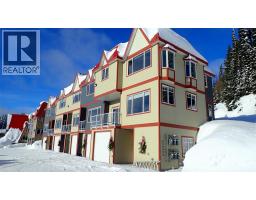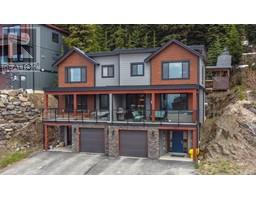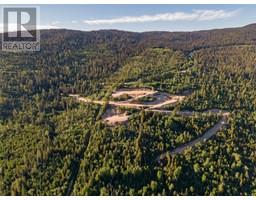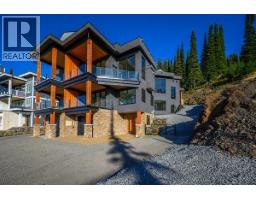705 Monashee Road Silver Star, SILVER STAR, British Columbia, CA
Address: 705 Monashee Road, Silver Star, British Columbia
Summary Report Property
- MKT ID10351324
- Building TypeHouse
- Property TypeSingle Family
- StatusBuy
- Added16 weeks ago
- Bedrooms3
- Bathrooms3
- Area3267 sq. ft.
- DirectionNo Data
- Added On14 Jun 2025
Property Overview
This is the mountain retreat you've always dreamed of! Located on THE KNOLL, just a short walk from the Village, Tube Town, Brewer’s Skating Pond & offering ski-out access to the Silver Woods & Comet Chair, this stunning 3.5-level mountain retreat captures everything you imagine the perfect ski getaway. This beautifully maintained & tastefully decorated home blends classic alpine character with warm, inviting comfort. From the moment you step inside, the soaring vaulted cedar ceilings, floor-to-ceiling stone fireplace, & expansive picture windows create a true resort ambiance. The great room anchors the heart of the home, featuring a spacious kitchen ideal for entertaining family & friends. Designed to accommodate large gatherings, the home comfortably sleeps 10+ guests, with plenty of room to relax. The upper-level loft is a dedicated entertainment space, thoughtfully separated from bedrooms for privacy & quiet. The luxurious primary suite with ensuite & access to a private deck with hot tub is your own serene mountain escape. Take in breathtaking views of the Monashee Mountains & enjoy beautiful morning light, this is a view you’ll never tire of. The oversized double garage offers high ceilings & dedicated workshop/equipment room. The level driveway & extra parking make arrival easy, & the quiet no-through road is perfect for children and pets. Lovingly cared for and never rented, this home is move-in ready. Don't miss your chance to settle in before the ski season begins! (id:51532)
Tags
| Property Summary |
|---|
| Building |
|---|
| Level | Rooms | Dimensions |
|---|---|---|
| Second level | Loft | 22'2'' x 17'8'' |
| Basement | Full bathroom | 11'6'' x 7'10'' |
| Utility room | 10'1'' x 5'8'' | |
| Bedroom | 16'11'' x 16'9'' | |
| Bedroom | 15'10'' x 13'8'' | |
| Lower level | Office | 10'10'' x 15'6'' |
| Laundry room | 5'5'' x 14'2'' | |
| 5pc Ensuite bath | 13' x 14'1'' | |
| Primary Bedroom | 18'8'' x 14'8'' | |
| Main level | Other | 22' x 22'1'' |
| 2pc Bathroom | 4'8'' x 6'1'' | |
| Living room | 15'3'' x 20'6'' | |
| Dining room | 14'2'' x 14'6'' | |
| Kitchen | 11'3'' x 14'1'' | |
| Foyer | 8'4'' x 6'7'' |
| Features | |||||
|---|---|---|---|---|---|
| Sloping | Two Balconies | Attached Garage(2) | |||
| Refrigerator | Dishwasher | Dryer | |||
| Range - Electric | Microwave | Washer | |||


























































