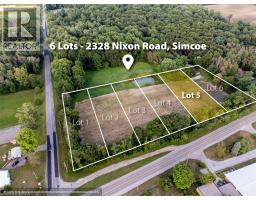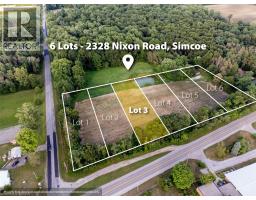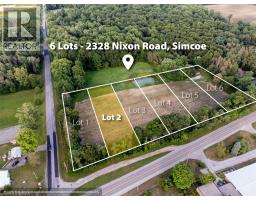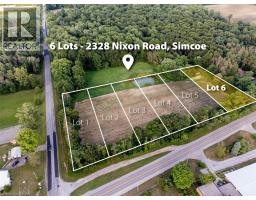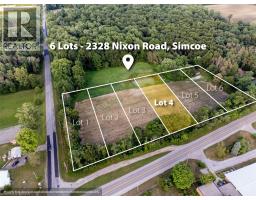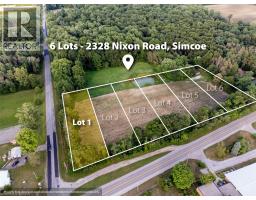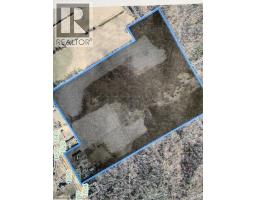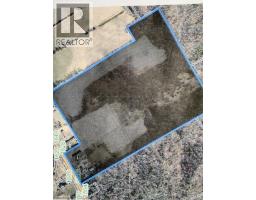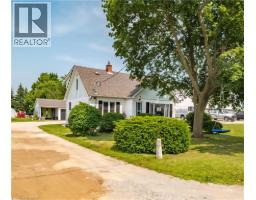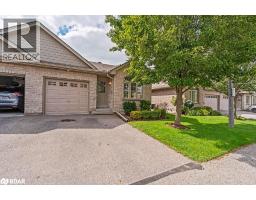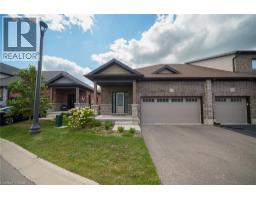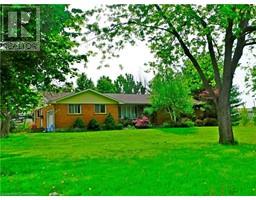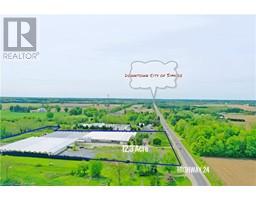194 DONLY Drive S Unit# 6 Town of Simcoe, Simcoe, Ontario, CA
Address: 194 DONLY Drive S Unit# 6, Simcoe, Ontario
Summary Report Property
- MKT ID40741404
- Building TypeRow / Townhouse
- Property TypeSingle Family
- StatusBuy
- Added1 days ago
- Bedrooms3
- Bathrooms3
- Area1126 sq. ft.
- DirectionNo Data
- Added On29 Sep 2025
Property Overview
Welcome to 194 Donly Dr S, Unit 6 – a beautifully maintained 3-bedroom, 3-bathroom bungalow condo townhome offering easy living and a peaceful setting. This home features an open-concept layout with 9 foot ceilings, crown moulding, granite countertops, and a cozy gas fireplace in the living room. The main floor includes two bedrooms, two full bathrooms, main floor laundry, and a stylish kitchen with modern finishes. The finished basement adds extra living space with a third bedroom, full bathroom, rec room and hobby room. Enjoy morning coffee or evening sunsets on your private deck backing onto a tranquil green space. Conveniently located close to all amenities, shopping, and walking trails – plus approx. 12-minute drive to Port Dover and Lake Erie! Perfect for downsizers or anyone seeking low-maintenance living in a quiet, friendly community. (id:51532)
Tags
| Property Summary |
|---|
| Building |
|---|
| Land |
|---|
| Level | Rooms | Dimensions |
|---|---|---|
| Basement | 4pc Bathroom | Measurements not available |
| Lower level | Bonus Room | 12'11'' x 11'8'' |
| Recreation room | 29'10'' x 11'10'' | |
| Bedroom | 10'10'' x 10'4'' | |
| Main level | Laundry room | 5'3'' x 7'7'' |
| 3pc Bathroom | Measurements not available | |
| 4pc Bathroom | Measurements not available | |
| Bedroom | 10'7'' x 8'10'' | |
| Primary Bedroom | 12'5'' x 10'11'' | |
| Living room | 12'10'' x 12'6'' | |
| Dining room | 12'0'' x 7'10'' | |
| Kitchen | 13'2'' x 12'0'' |
| Features | |||||
|---|---|---|---|---|---|
| Automatic Garage Door Opener | Attached Garage | Dishwasher | |||
| Dryer | Refrigerator | Stove | |||
| Washer | Central air conditioning | ||||

























