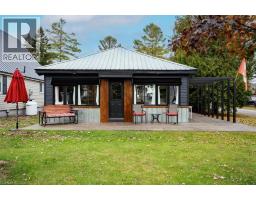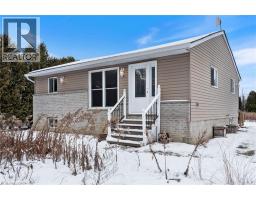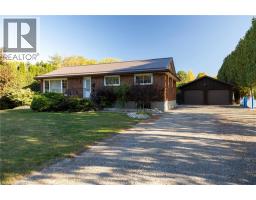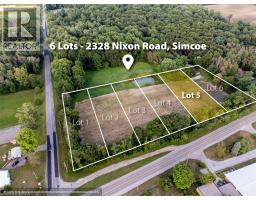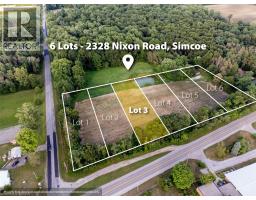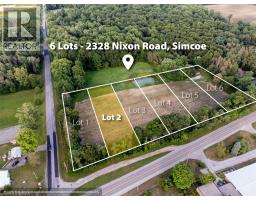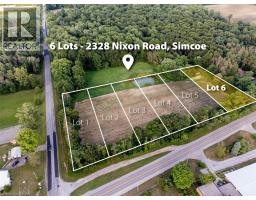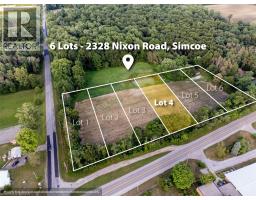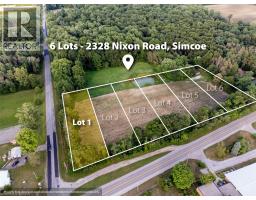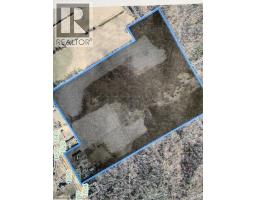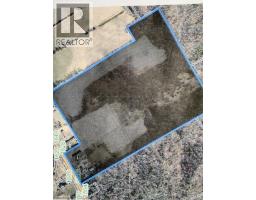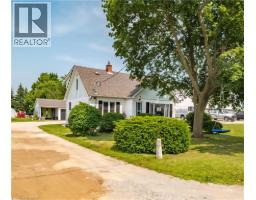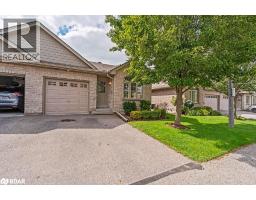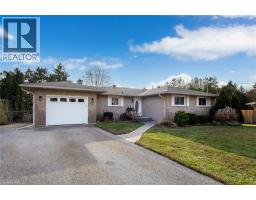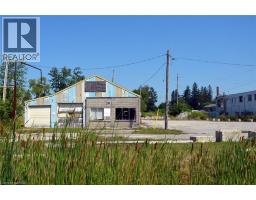251 NORFOLK Street S Town of Simcoe, Simcoe, Ontario, CA
Address: 251 NORFOLK Street S, Simcoe, Ontario
Summary Report Property
- MKT ID40774439
- Building TypeHouse
- Property TypeSingle Family
- StatusBuy
- Added10 weeks ago
- Bedrooms4
- Bathrooms2
- Area2279 sq. ft.
- DirectionNo Data
- Added On04 Oct 2025
Property Overview
Step into timeless charm in this beautiful 2.5-storey century home. Set on a spacious lot, this residence offers character, space, and endless potential. A welcoming covered front porch invites you inside to discover large principal rooms filled with natural light and perfect for both everyday living and entertaining. The large foyer welcomes you home with plenty of space for a sitting area and pocket doors leading to the living room. The main level boasts generous living and dining rooms, ideal for family gatherings, and a functional kitchen with brand new tile backsplash. There is also a powder room on the main level. Upstairs, you'll find four spacious bedrooms and a full 4 piece bathroom, providing plenty of room for growing families or guests. The recently finished attic offers a versatile bonus space with a 2 sided electric fireplace that creates a cozy atmosphere. Dream big up here: Rec room, play room, games room or convert to a primary suite. It's an amazing space that can be used to suit your family's needs. The basement has tons of storage space and a laundry room. Step outside to your private backyard oasis, featuring a heated pool, flagstone patio, and a raised deck—an entertainer’s dream and a perfect spot to relax all summer long. The long driveway offers ample parking for multiple vehicles, making hosting a breeze. Brimming with character and updated for comfort, this home blends the charm of yesteryear with today’s lifestyle. It’s the perfect place to call home. (id:51532)
Tags
| Property Summary |
|---|
| Building |
|---|
| Land |
|---|
| Level | Rooms | Dimensions |
|---|---|---|
| Second level | 4pc Bathroom | 8'2'' x 7'7'' |
| Bedroom | 11'1'' x 9'11'' | |
| Bedroom | 13'0'' x 11'0'' | |
| Bedroom | 13'0'' x 12'1'' | |
| Bedroom | 12'11'' x 11'0'' | |
| Third level | Recreation room | 32'5'' x 13'10'' |
| Basement | Laundry room | 10'6'' x 7'8'' |
| Main level | 2pc Bathroom | 4'7'' x 3'0'' |
| Kitchen | 12'2'' x 11'4'' | |
| Dining room | 15'6'' x 11'9'' | |
| Living room | 16'7'' x 11'4'' | |
| Foyer | 12'11'' x 11'4'' |
| Features | |||||
|---|---|---|---|---|---|
| Paved driveway | Dishwasher | Dryer | |||
| Freezer | Refrigerator | Stove | |||
| Washer | None | ||||















































