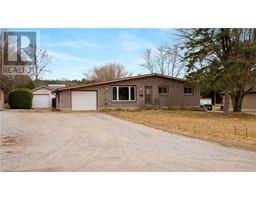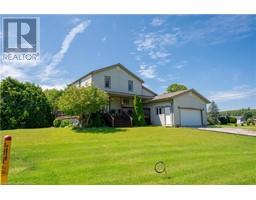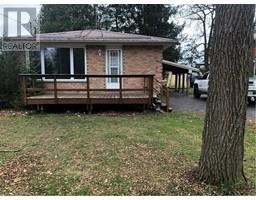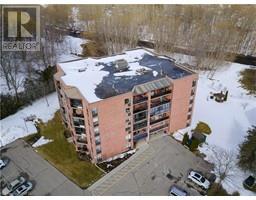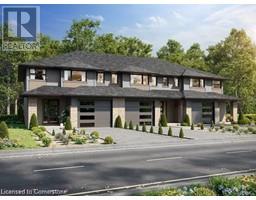27 SIMSON Avenue Town of Simcoe, Simcoe, Ontario, CA
Address: 27 SIMSON Avenue, Simcoe, Ontario
Summary Report Property
- MKT ID40677526
- Building TypeHouse
- Property TypeSingle Family
- StatusBuy
- Added1 days ago
- Bedrooms3
- Bathrooms2
- Area1400 sq. ft.
- DirectionNo Data
- Added On01 May 2025
Property Overview
Come view this 3 bedroom ranch in Simcoe with private lot backing on to a conservation area and a short walk to the Lynn Valley Trail. This home has plenty of potential for an in-law suite. There's approximately 1400 sq.ft. of main floor has been freshly painted and boasts Hickory flooring throughout. The open concept living room has a gas fireplace and a large picture window overlooking the yard and conservation area. The den would be great for a home office, it also has a picture window looking over the yard. There's a formal dining-room and modern kitchen for those family dinners with sliding doors out to a large deck, prefect for entertaining and summer BBQ's. The downstairs is partially finished with a 3pc bath and a drywalled family room with sliding doors walkout to a patio ready for your imagination. Both the high efficiency furnace & hot water heater are owned. Plenty of power with a 200 amp service with breakers. Great location close to playpark, schools and a major grocery store. Ample storage downstairs and under the den along with a cold room beneath the front porch. Make an appointment to view now! (id:51532)
Tags
| Property Summary |
|---|
| Building |
|---|
| Land |
|---|
| Level | Rooms | Dimensions |
|---|---|---|
| Basement | 3pc Bathroom | Measurements not available |
| Laundry room | 17'0'' x 11'0'' | |
| Storage | 9'0'' x 9'9'' | |
| Family room | 12'0'' x 17'0'' | |
| Family room | 26'0'' x 11'0'' | |
| Main level | 3pc Bathroom | Measurements not available |
| Primary Bedroom | 12'0'' x 8'0'' | |
| Bedroom | 12'6'' x 8'0'' | |
| Bedroom | 13'6'' x 12'0'' | |
| Den | 10'2'' x 8'0'' | |
| Dining room | 12'6'' x 9'0'' | |
| Kitchen | 12'0'' x 10'6'' | |
| Living room | 16'0'' x 14'0'' |
| Features | |||||
|---|---|---|---|---|---|
| Southern exposure | Backs on greenbelt | Conservation/green belt | |||
| Crushed stone driveway | Attached Garage | Central Vacuum | |||
| Central air conditioning | |||||





































