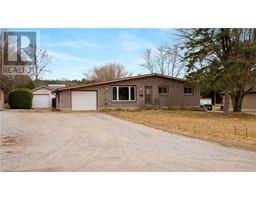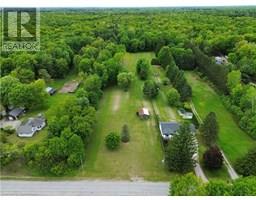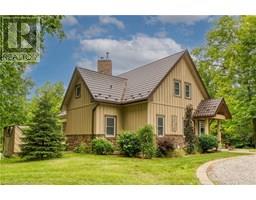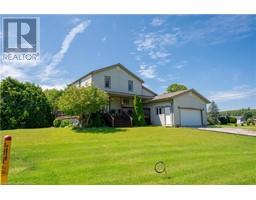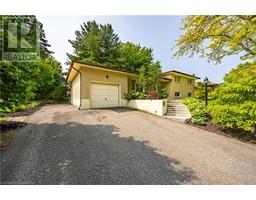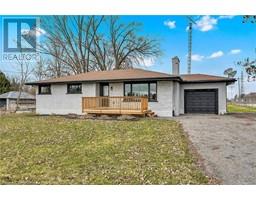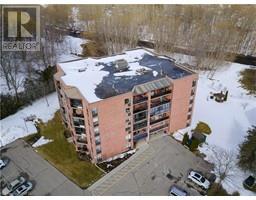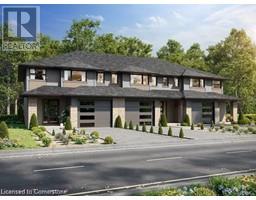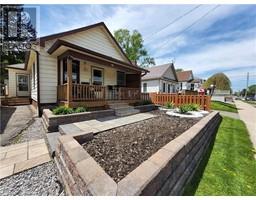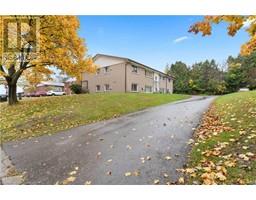36 BASSWOOD Road Town of Simcoe, Simcoe, Ontario, CA
Address: 36 BASSWOOD Road, Simcoe, Ontario
Summary Report Property
- MKT ID40741328
- Building TypeHouse
- Property TypeSingle Family
- StatusBuy
- Added2 days ago
- Bedrooms3
- Bathrooms3
- Area1382 sq. ft.
- DirectionNo Data
- Added On14 Jun 2025
Property Overview
Welcome to this stunning 2-story semi-detached home, featuring a beautifully tiled foyer and high-end laminate flooring throughout the main floor. Bright pot lights enhance the modern aesthetic, while the spacious kitchen boasts upgraded cabinetry, a stylish backsplash, stainless steel appliances, and a functional island with a breakfast bar for two. The sun-filled living room provides the perfect space to relax, and a convenient 2-piece powder room completes the main level. Upstairs, you’ll find three generously sized bedrooms, including a primary suite with a 3-piece ensuite and a walk-in closet. A well-appointed 4-piece bathroom serves the additional bedrooms, offering comfort and convenience for the whole family. The finished basement provides extra living space, complete with pot lights, a large window for natural light, and a dedicated laundry room. Step outside to a beautifully landscaped backyard featuring a large gazebo, a concrete patio, and a spacious shed, perfect for storage or a workshop. This home combines style, comfort, and functionality—don’t miss the opportunity to make it yours! Conveniently located in Simcoe Ont. close to Schools, School Bus Routes, churches, SHOPPINGG AND ALL AMENITIES JUST A FEW SHORT MINUTESDRIVE TO LOCALVINEYARDS, BREWERIES AND PORT DOVER BEACH! (id:51532)
Tags
| Property Summary |
|---|
| Building |
|---|
| Land |
|---|
| Level | Rooms | Dimensions |
|---|---|---|
| Second level | 4pc Bathroom | Measurements not available |
| 3pc Bathroom | Measurements not available | |
| Bedroom | 9'6'' x 8'5'' | |
| Bedroom | 13'4'' x 8'7'' | |
| Primary Bedroom | 12'0'' x 15'0'' | |
| Basement | Recreation room | 13'5'' x 17'0'' |
| Main level | 2pc Bathroom | Measurements not available |
| Dining room | 9'0'' x 8'0'' | |
| Kitchen | 10'1'' x 8'6'' | |
| Great room | 17'5'' x 9'8'' |
| Features | |||||
|---|---|---|---|---|---|
| Attached Garage | Dishwasher | Dryer | |||
| Refrigerator | Stove | Water softener | |||
| Washer | Central air conditioning | ||||



















































