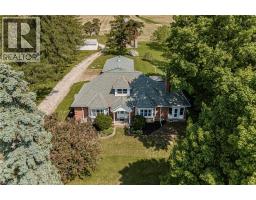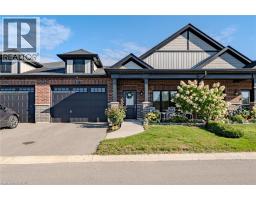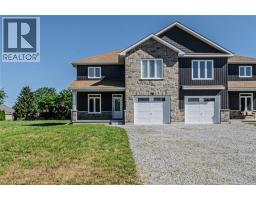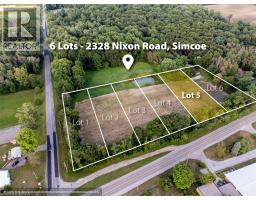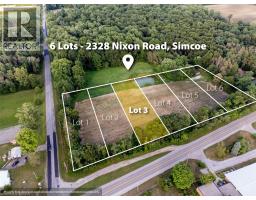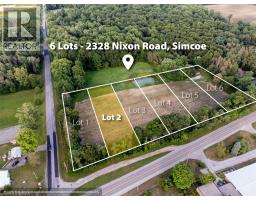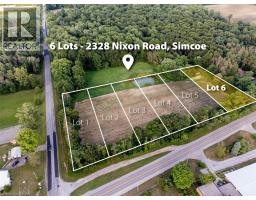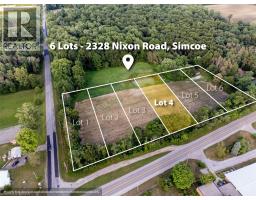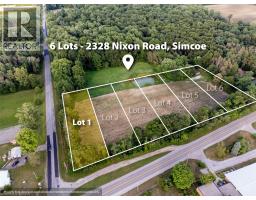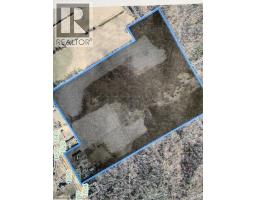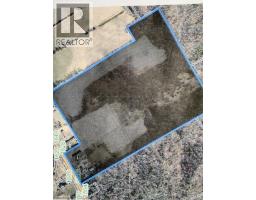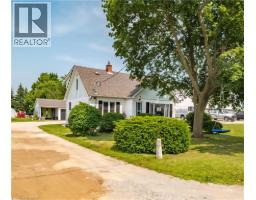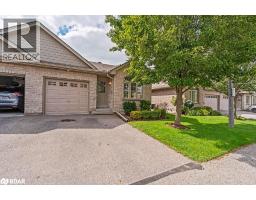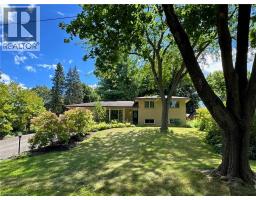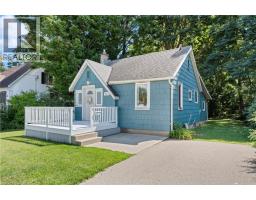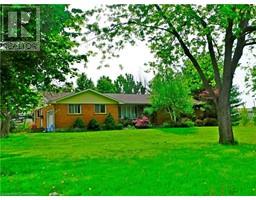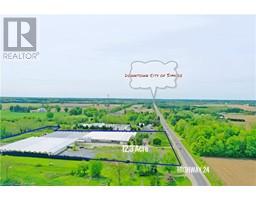37 TRILLIUM Way Town of Simcoe, Simcoe, Ontario, CA
Address: 37 TRILLIUM Way, Simcoe, Ontario
Summary Report Property
- MKT ID40763433
- Building TypeHouse
- Property TypeSingle Family
- StatusBuy
- Added5 days ago
- Bedrooms3
- Bathrooms3
- Area1405 sq. ft.
- DirectionNo Data
- Added On04 Oct 2025
Property Overview
Beautiful 2-storey freehold semi-detached in Simcoe’s Woodway Trail community. Over 1,400 sq ft featuring 3 bedrooms, 2.5 baths, and an open-concept main floor with spacious living and dining areas, perfect for entertaining. Kitchen offers a tile backsplash and a peninsula with breakfast bar seating for three. Upstairs includes a primary suite with private ensuite and walk-in closet, plus 2 additional bedrooms and a full bathroom. Basement provides laundry area and rec room with an oversized window. Backyard features a large wooden deck, storage shed, and landscaping. Single-car garage, private driveway, and high-efficiency water softener. Conveniently located near schools, bus routes, shopping, churches, and all amenities. Just minutes to local vineyards, breweries, and Port Dover beach. (id:51532)
Tags
| Property Summary |
|---|
| Building |
|---|
| Land |
|---|
| Level | Rooms | Dimensions |
|---|---|---|
| Second level | 4pc Bathroom | Measurements not available |
| Bedroom | 9'7'' x 11'2'' | |
| Bedroom | 9'0'' x 13'5'' | |
| Primary Bedroom | 13'4'' x 10'2'' | |
| 4pc Bathroom | Measurements not available | |
| Main level | Great room | 19'0'' x 9'10'' |
| Dining room | 8'3'' x 8'4'' | |
| Kitchen | 8'0'' x 10'11'' | |
| 2pc Bathroom | Measurements not available |
| Features | |||||
|---|---|---|---|---|---|
| Paved driveway | Attached Garage | Dishwasher | |||
| Refrigerator | Stove | Garage door opener | |||
| Central air conditioning | |||||
















































