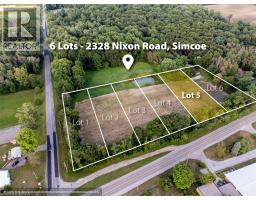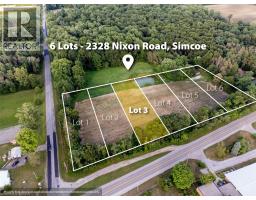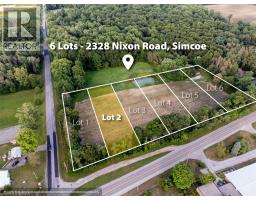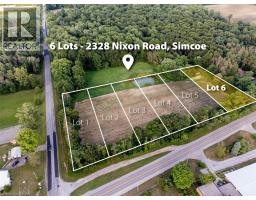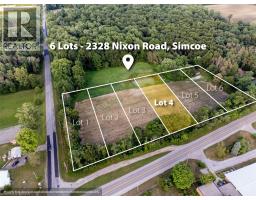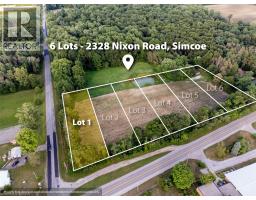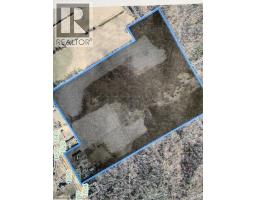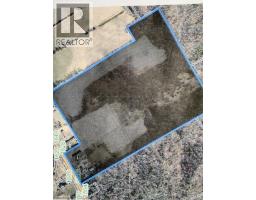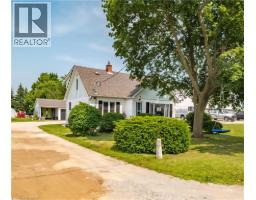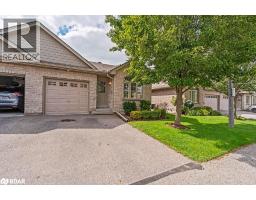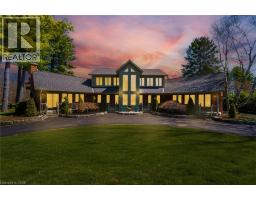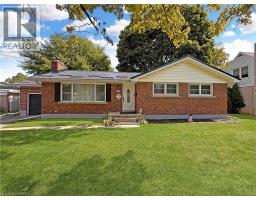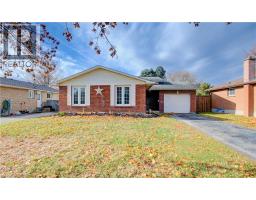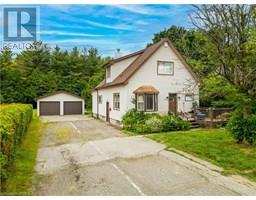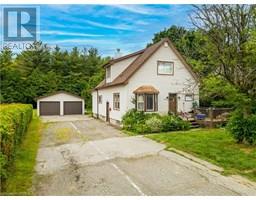39 BASSWOOD Road Town of Simcoe, Simcoe, Ontario, CA
Address: 39 BASSWOOD Road, Simcoe, Ontario
Summary Report Property
- MKT ID40789198
- Building TypeHouse
- Property TypeSingle Family
- StatusBuy
- Added4 days ago
- Bedrooms4
- Bathrooms3
- Area2772 sq. ft.
- DirectionNo Data
- Added On19 Nov 2025
Property Overview
Check out this 2,300+ square foot, 4 bedroom, 3 bathroom home located in the desired Woodway Trails community in Simcoe. The main floor features open concept living with a large entry way, main floor laundry, a 2 piece bath, and a cozy living room with vaulted ceilings. The large eat-in kitchen has granite counter tops, a walk-in pantry, as well as patio doors for access to the backyard. The Second floor consists of the large primary bedroom with a 4 piece en-suite and a walk-in closet, 3 additional bedrooms, and a 4 piece bathroom. There is a full partially finished basement. There is a large area currently being used as a gym but could easily be a recreational room. There is a roughed in 2 piece bathroom. It wouldn't take much to completely finish this basement for more living space. Outside this great corner lot location is an attached double car garage and a completely fenced in backyard with a patio and awning. (id:51532)
Tags
| Property Summary |
|---|
| Building |
|---|
| Land |
|---|
| Level | Rooms | Dimensions |
|---|---|---|
| Second level | 4pc Bathroom | Measurements not available |
| Bedroom | 11'8'' x 11'0'' | |
| Bedroom | 14'5'' x 10'10'' | |
| Bedroom | 18'3'' x 11'5'' | |
| Full bathroom | Measurements not available | |
| Primary Bedroom | 16'9'' x 12'4'' | |
| Basement | Gym | 23'11'' x 17'2'' |
| Main level | 2pc Bathroom | Measurements not available |
| Living room | 18'1'' x 14'0'' | |
| Eat in kitchen | 30'3'' x 14'1'' | |
| Laundry room | 11'1'' x 6'1'' | |
| Foyer | 11'1'' x 10'5'' |
| Features | |||||
|---|---|---|---|---|---|
| Industrial mall/subdivision | Automatic Garage Door Opener | Attached Garage | |||
| Dishwasher | Dryer | Refrigerator | |||
| Stove | Washer | Garage door opener | |||
| Hot Tub | Central air conditioning | ||||













































